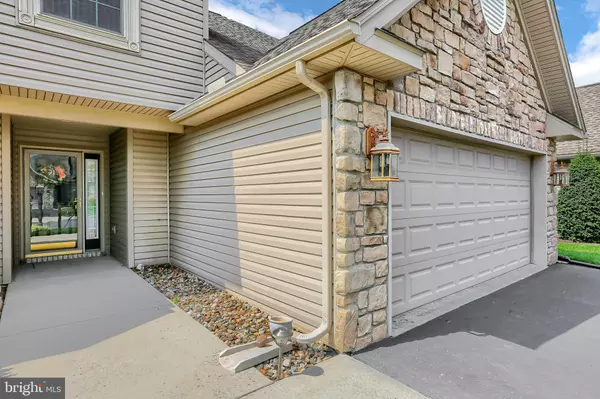For more information regarding the value of a property, please contact us for a free consultation.
Key Details
Sold Price $345,000
Property Type Single Family Home
Sub Type Detached
Listing Status Sold
Purchase Type For Sale
Square Footage 2,010 sqft
Price per Sqft $171
Subdivision Winding Hills
MLS Listing ID PACB126800
Sold Date 09/29/20
Style Traditional
Bedrooms 4
Full Baths 3
HOA Y/N N
Abv Grd Liv Area 2,010
Originating Board BRIGHT
Year Built 2008
Annual Tax Amount $5,673
Tax Year 2020
Lot Size 6,970 Sqft
Acres 0.16
Property Description
Welcome home to the distinguished community of Winding Hills! An impressive mix of first floor luxury living with optional second floor! With quality construction from builder, Max Marbain - whose floor plan designs have been featured in national publications - this home is better than new! Greeted by an open floor plan, this home features four bedrooms, three full baths and over 2000 SQFT of finished space with energy efficient gas heat. Dining room with tray ceiling opens to spacious living room featuring hardwood floors, gas fireplace and custom moldings. Kitchen with an abundance of cabinets, granite tops, tile flooring and backsplash, recessed lighting and pantry. Luminous breakfast room and breakfast bar area with tile flooring with sliding glass door leading to rear patio area featuring a generous, fenced rear yard and patio area with privacy fence. Master bedroom suite with vaulted ceiling and walk in closet - spacious bath w/ dual bowl vanity, soaking tub and stand shower. First floor laundry with extra storage cabinets and gas dryer. Two car garage featuring additional attic storage. Solid 2x6 exterior construction - all appliances included - move in ready condition! Community features include integrated parks, walking trails, 120 acres of open space, heated salt water pool, clubhouse and gym. Convenience abound with ease of access to everything Central PA has to offer including shopping and luxury activities. Schedule your showing today to make this home yours!
Location
State PA
County Cumberland
Area Upper Allen Twp (14442)
Zoning RESIDENTIAL
Direction East
Rooms
Other Rooms Living Room, Dining Room, Primary Bedroom, Bedroom 2, Bedroom 3, Bedroom 4, Kitchen, Breakfast Room, Laundry, Primary Bathroom, Full Bath
Main Level Bedrooms 2
Interior
Interior Features Ceiling Fan(s), Crown Moldings, Entry Level Bedroom, Floor Plan - Traditional, Primary Bath(s), Recessed Lighting, Upgraded Countertops, Wood Floors
Hot Water Electric
Heating Forced Air
Cooling Central A/C
Flooring Carpet, Ceramic Tile, Wood
Fireplaces Number 1
Fireplaces Type Gas/Propane, Mantel(s)
Equipment Built-In Microwave, Dishwasher, Dryer - Gas, Oven/Range - Electric, Refrigerator, Washer
Fireplace Y
Appliance Built-In Microwave, Dishwasher, Dryer - Gas, Oven/Range - Electric, Refrigerator, Washer
Heat Source Natural Gas
Laundry Main Floor
Exterior
Exterior Feature Patio(s), Porch(es)
Garage Garage - Front Entry
Garage Spaces 2.0
Fence Panel, Privacy, Vinyl, Other
Water Access N
Street Surface Paved
Accessibility None
Porch Patio(s), Porch(es)
Road Frontage Boro/Township
Attached Garage 2
Total Parking Spaces 2
Garage Y
Building
Lot Description Front Yard, Landscaping, Level, Rear Yard
Story 2
Foundation Slab
Sewer Public Sewer
Water Public
Architectural Style Traditional
Level or Stories 2
Additional Building Above Grade, Below Grade
Structure Type Dry Wall,9'+ Ceilings,Tray Ceilings,Vaulted Ceilings
New Construction N
Schools
High Schools Mechanicsburg Area
School District Mechanicsburg Area
Others
Senior Community No
Tax ID 42-10-0256-162-EX
Ownership Fee Simple
SqFt Source Assessor
Security Features Security System,Smoke Detector
Acceptable Financing Cash, Conventional, VA
Listing Terms Cash, Conventional, VA
Financing Cash,Conventional,VA
Special Listing Condition Standard
Read Less Info
Want to know what your home might be worth? Contact us for a FREE valuation!

Our team is ready to help you sell your home for the highest possible price ASAP

Bought with RAY LARACUENTE • Keller Williams Realty
GET MORE INFORMATION




