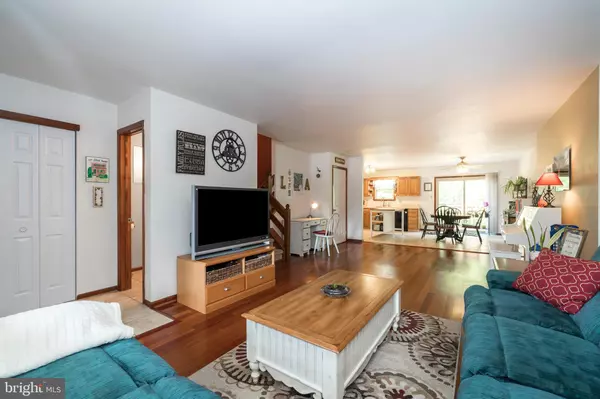For more information regarding the value of a property, please contact us for a free consultation.
Key Details
Sold Price $237,500
Property Type Townhouse
Sub Type Interior Row/Townhouse
Listing Status Sold
Purchase Type For Sale
Square Footage 2,170 sqft
Price per Sqft $109
Subdivision Rittenhouse Square
MLS Listing ID PAMC652760
Sold Date 11/23/20
Style Traditional
Bedrooms 2
Full Baths 2
Half Baths 1
HOA Fees $125/mo
HOA Y/N Y
Abv Grd Liv Area 1,520
Originating Board BRIGHT
Year Built 1985
Annual Tax Amount $3,907
Tax Year 2019
Lot Size 760 Sqft
Acres 0.02
Lot Dimensions 20.00 x 0.00
Property Description
Welcome to 136 Lafayette Ct in Perkiomen Valley School District! This adorable townhome has been meticulously maintained by the homeowners and is ready for you! As you enter the home, to your left is a closet for coats and storage plus a half bathroom for your guests. The family room, on your right, opens up into the dining and kitchen area. The open floor plan allows a spacious atmosphere making entertaining with family and friends easy. The kitchen has plenty of room for an island, the current homeowners decided on an adorable furniture piece which they are willing to leave for the new homeowners! You have a small deck off of the eat in kitchen, perfect for a patio set, some chairs, or your grill! Following upstairs, you will see the owners just had the trim painted, brightening up the hallway. To you right is the master bedroom equipped with two closet spaces and access to the full bathroom. The full bathroom not only has a tub/shower combination, but also an additional shower! You can easily add a separate master bathroom if you would choose to do so such as the other floor plans in the complex. The second bedroom you will see is of amble size and has plenty of space, feeling as if there are two master bedrooms to utilize. Heading downstair into the finished basement, you will notice another full bathroom to you right, great for guests! The laundry area is close by and very accessible for laundry day. Along with the finished basement you have a bar area for fun and even a walk-out slider to the backyard area. Close by is a large field, perfect for outside activities, games, and more. With this home being conveniently located you can easily walk to restaurants, shopping, and more. You will also see for the daily commuter, mass transit is close by and just a short drive to 422. Schedule your appointment today!
Location
State PA
County Montgomery
Area Trappe Boro (10623)
Zoning R3
Rooms
Basement Full, Fully Finished, Walkout Level
Interior
Interior Features Breakfast Area, Family Room Off Kitchen, Floor Plan - Open, Kitchen - Eat-In
Hot Water Electric
Heating Forced Air
Cooling Central A/C
Fireplace N
Heat Source Electric
Laundry Basement
Exterior
Water Access N
Accessibility 2+ Access Exits
Garage N
Building
Story 3
Sewer Public Sewer
Water Public
Architectural Style Traditional
Level or Stories 3
Additional Building Above Grade, Below Grade
New Construction N
Schools
High Schools Perkiomen Valley
School District Perkiomen Valley
Others
HOA Fee Include Common Area Maintenance,Snow Removal
Senior Community No
Tax ID 23-00-00499-657
Ownership Fee Simple
SqFt Source Assessor
Acceptable Financing Cash, Conventional, FHA, USDA, VA
Listing Terms Cash, Conventional, FHA, USDA, VA
Financing Cash,Conventional,FHA,USDA,VA
Special Listing Condition Standard
Read Less Info
Want to know what your home might be worth? Contact us for a FREE valuation!

Our team is ready to help you sell your home for the highest possible price ASAP

Bought with Robert Gular • Springer Realty Group
GET MORE INFORMATION




