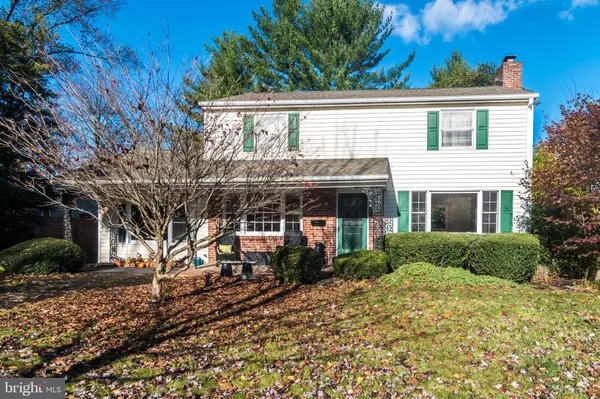For more information regarding the value of a property, please contact us for a free consultation.
Key Details
Sold Price $434,000
Property Type Single Family Home
Sub Type Detached
Listing Status Sold
Purchase Type For Sale
Square Footage 2,106 sqft
Price per Sqft $206
Subdivision Fairview
MLS Listing ID PABU483450
Sold Date 01/07/20
Style Colonial
Bedrooms 4
Full Baths 2
Half Baths 1
HOA Y/N N
Abv Grd Liv Area 2,106
Originating Board BRIGHT
Year Built 1961
Annual Tax Amount $5,043
Tax Year 2019
Lot Dimensions 75.00 x 120.00
Property Description
If borough living is on your list, then this is the perfect opportunity to make it happen! This sweet home is being offered for the first time in over 50 years. Well loved and enjoyed for so long, this home is ready for someone new to love and update it with their preferences. The hardwood floors in living room and dining room have just been refinished, a huge living room with stately brick wood burning fireplace features new paint and updated windows. Dining room with a large picture window takes in the view of the front porch and charming Maple Avenue and adjoins the kitchen. A cozy spot is found in the family room with brick hearth and wood burning stove, complete with Mercer tile inserts! Sliding glass doors lead to the brick patio, deck and backyard. The master bedroom has a full bath with shower stall and also features wood flooring found throughout the second floor. Air conditioner was replaced in 2018 and services the first floor family room as well as the second floor. A wall unit air conditioner is found in the large living room. Three zone oil hot water heat is affordable and efficient and was installed in 2006, roof was installed in 2013. This home has been lovingly maintained and cared for by the original owners. Your final touches can make this the home of your dreams, right here in the Borough of Doylestown! Convenient location, excellent schools and a solid, sweet home to call your own! Hurry in to see it!
Location
State PA
County Bucks
Area Doylestown Boro (10108)
Zoning R2
Rooms
Other Rooms Living Room, Dining Room, Primary Bedroom, Bedroom 2, Bedroom 3, Bedroom 4, Kitchen, Family Room
Basement Full
Interior
Interior Features Built-Ins, Carpet, Family Room Off Kitchen, Floor Plan - Traditional, Formal/Separate Dining Room, Kitchen - Eat-In, Primary Bath(s), Tub Shower, Wood Floors, Wood Stove
Heating Baseboard - Hot Water
Cooling Central A/C
Flooring Hardwood, Carpet, Laminated, Tile/Brick
Fireplaces Number 1
Fireplaces Type Brick, Wood
Fireplace Y
Heat Source Oil
Laundry Basement
Exterior
Garage Spaces 3.0
Utilities Available Cable TV
Water Access N
Roof Type Asphalt
Accessibility None
Total Parking Spaces 3
Garage N
Building
Story 2
Sewer Public Sewer
Water Public
Architectural Style Colonial
Level or Stories 2
Additional Building Above Grade, Below Grade
New Construction N
Schools
Elementary Schools Linden
Middle Schools Lenape
High Schools Central Bucks High School West
School District Central Bucks
Others
Senior Community No
Tax ID 08-010-011-009
Ownership Fee Simple
SqFt Source Assessor
Acceptable Financing Conventional, FHA, Cash, VA
Listing Terms Conventional, FHA, Cash, VA
Financing Conventional,FHA,Cash,VA
Special Listing Condition Standard
Read Less Info
Want to know what your home might be worth? Contact us for a FREE valuation!

Our team is ready to help you sell your home for the highest possible price ASAP

Bought with Jennifer L Ennis Kohlhepp • Long & Foster Real Estate, Inc.
GET MORE INFORMATION




