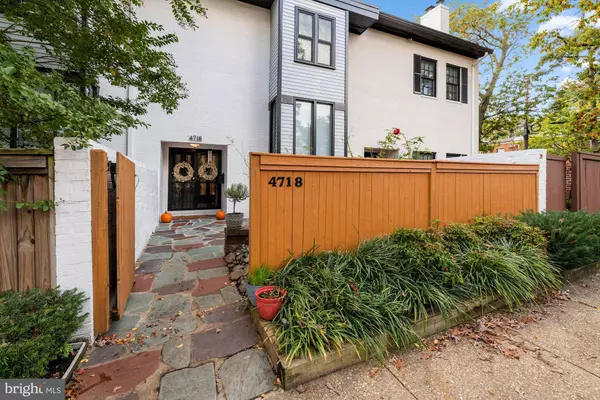For more information regarding the value of a property, please contact us for a free consultation.
Key Details
Sold Price $916,500
Property Type Townhouse
Sub Type Interior Row/Townhouse
Listing Status Sold
Purchase Type For Sale
Square Footage 1,967 sqft
Price per Sqft $465
Subdivision The Glebe
MLS Listing ID VAAR171720
Sold Date 12/10/20
Style Contemporary
Bedrooms 3
Full Baths 2
Half Baths 1
HOA Fees $71/mo
HOA Y/N Y
Abv Grd Liv Area 1,967
Originating Board BRIGHT
Year Built 1969
Annual Tax Amount $8,709
Tax Year 2020
Lot Size 1,457 Sqft
Acres 0.03
Property Description
A breath of fresh air! You have seen hundreds of Arlington TH's but you haven't seen one like this in years! Renovated with detailed custom finishes, warner windows, skylights. This stunning contemporary TH has an oversized 2 Car Garage (plus two more in the driveway), English Rose front garden, two story family room, sleek white flat panel kitchen cabinets, quartz countertops, renovated bathrooms featuring Arabescata Italian marble, large bedrooms, tons of light from the two story bay window, tons of storage in the basement/mudroom, and more. Glebe Commons is tight knit fun community with a beautiful large shared garden, multiple neighborhood activities, block parties throughout the year & lots of guest parking. House backs into a cul-de-sac and neighborhood ends in a cul- de sac, multiple parks, and Glebe elementary within walking distance. Contact us to learn more.
Location
State VA
County Arlington
Zoning R-10T
Rooms
Other Rooms Primary Bedroom, Bedroom 2, Bedroom 3, Kitchen, Family Room, Recreation Room, Primary Bathroom, Full Bath, Half Bath
Basement Partially Finished
Interior
Interior Features Breakfast Area, Ceiling Fan(s), Combination Kitchen/Living, Dining Area, Family Room Off Kitchen, Floor Plan - Open, Kitchen - Eat-In, Kitchen - Gourmet, Kitchen - Island, Recessed Lighting, Upgraded Countertops, Walk-in Closet(s), Wood Floors, Central Vacuum
Hot Water Natural Gas
Heating Forced Air
Cooling Central A/C
Flooring Hardwood
Fireplaces Number 1
Equipment Built-In Microwave, Central Vacuum, Dishwasher, Disposal, Dryer, Exhaust Fan, Refrigerator, Stainless Steel Appliances, Stove, Washer
Fireplace Y
Window Features Bay/Bow
Appliance Built-In Microwave, Central Vacuum, Dishwasher, Disposal, Dryer, Exhaust Fan, Refrigerator, Stainless Steel Appliances, Stove, Washer
Heat Source Natural Gas
Laundry Lower Floor
Exterior
Exterior Feature Patio(s)
Garage Garage - Rear Entry
Garage Spaces 2.0
Fence Fully
Water Access N
Roof Type Asphalt
Accessibility None
Porch Patio(s)
Attached Garage 2
Total Parking Spaces 2
Garage Y
Building
Story 4
Sewer Public Sewer
Water Public
Architectural Style Contemporary
Level or Stories 4
Additional Building Above Grade, Below Grade
Structure Type High
New Construction N
Schools
Elementary Schools Glebe
Middle Schools Williamsburg
High Schools Yorktown
School District Arlington County Public Schools
Others
Senior Community No
Tax ID 07-006-310
Ownership Fee Simple
SqFt Source Assessor
Special Listing Condition Standard
Read Less Info
Want to know what your home might be worth? Contact us for a FREE valuation!

Our team is ready to help you sell your home for the highest possible price ASAP

Bought with Miriam Harper McDaniel • Century 21 Redwood Realty
GET MORE INFORMATION




