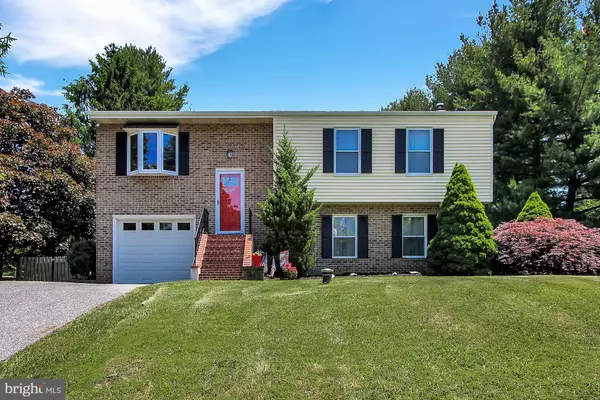For more information regarding the value of a property, please contact us for a free consultation.
Key Details
Sold Price $396,000
Property Type Single Family Home
Sub Type Detached
Listing Status Sold
Purchase Type For Sale
Square Footage 2,610 sqft
Price per Sqft $151
Subdivision Jarrettdale
MLS Listing ID MDHR247400
Sold Date 08/07/20
Style Split Level
Bedrooms 3
Full Baths 2
Half Baths 1
HOA Y/N N
Abv Grd Liv Area 1,486
Originating Board BRIGHT
Year Built 1980
Annual Tax Amount $3,177
Tax Year 2019
Lot Size 0.772 Acres
Acres 0.77
Lot Dimensions 131.00 x
Property Description
++ SEE the VIDEO TOUR ++ Come and be impressed by this Marvelous 3 Bdr / 2.5 Baths Brick Front & Vinyl Split Level surrounded by Mature Trees, Meticulous Landscaping nestled in a Private (No Thru-street) Rural-like setting w/Attached Garage & Driveway w/Parking pad. Upon entering you'll be greeted by wonderful Slate tile-floored Foyer that leads to Living Rm area currently used for Formal Dining showcasing Beautiful Hardwood Flooring, Bowed/Bay Window w/Wood Accents and Energy Efficient Windows, Eat-in Country Kitchen w/Custom High-end Maple (Tall 42") Cabinetry galore w/lighting, Laminate Flooring and Stainless Steel Appliances (NEW Dishwasher & Stove), Bright Sun-filled Family Room addition blends perfectly w/Breakfast bar (Great Tilework), Recessed lighting, Tray Ceiling, Propane Fireplace and access to Spacious Trex Deck overlooking a Sprawling Tree-filled Fenced Yard w/Refreshing In-ground Pool! Main Level Master Bedroom w/Private Full Bath w/Extensive Tile-work, Gracious sized 2nd & 3rd Bedrooms w/ Additional Storage space, 2nd Full (Hall) Bath w/Corian Counter vanity, Tile and Shower-Tub Combo. Finished Lower Level includes Large and Open 2nd Family/Rec. Room space w/Brick Propane Fireplace and Walk-out level (Slider Door) to back yard, Ample Storage areas, Half bath and access to the Garage w/Cabinetry, Work bench and rear-door leading to an amazing Patio space (Perfect for Summer fun, crab feasts & more!), Huge Fenced yard (just under an Acre at .77) w/2 Sheds and your own private oasis/In-ground Pool!!! Numerous updates over the years including a NEW Roof, Select Appliances, Generator Hook-up and much, much more. Don't wait, come and see your New Home today!
Location
State MD
County Harford
Zoning AG
Rooms
Other Rooms Living Room, Primary Bedroom, Bedroom 2, Bedroom 3, Kitchen, Family Room, Foyer, Recreation Room, Primary Bathroom
Basement Walkout Level
Main Level Bedrooms 3
Interior
Interior Features Attic, Breakfast Area, Built-Ins, Butlers Pantry, Carpet, Ceiling Fan(s), Chair Railings, Dining Area, Family Room Off Kitchen, Floor Plan - Traditional, Kitchen - Country, Kitchen - Eat-In, Primary Bath(s), Pantry, Recessed Lighting, Window Treatments, Wood Floors, Tub Shower
Hot Water Electric
Heating Heat Pump(s)
Cooling Central A/C, Ceiling Fan(s)
Flooring Carpet, Hardwood, Laminated, Vinyl, Tile/Brick
Fireplaces Number 2
Fireplaces Type Gas/Propane, Mantel(s)
Equipment Built-In Microwave, Built-In Range, Dishwasher, Dryer - Electric, Exhaust Fan, Icemaker, Microwave, Oven/Range - Electric, Refrigerator, Stainless Steel Appliances, Washer, Energy Efficient Appliances, Freezer
Fireplace Y
Window Features Bay/Bow,Casement,Double Pane,Energy Efficient,Screens,Wood Frame
Appliance Built-In Microwave, Built-In Range, Dishwasher, Dryer - Electric, Exhaust Fan, Icemaker, Microwave, Oven/Range - Electric, Refrigerator, Stainless Steel Appliances, Washer, Energy Efficient Appliances, Freezer
Heat Source Electric
Laundry Lower Floor
Exterior
Exterior Feature Patio(s), Deck(s)
Garage Garage - Front Entry, Garage - Rear Entry, Inside Access, Garage Door Opener, Additional Storage Area
Garage Spaces 1.0
Fence Wood
Pool In Ground
Utilities Available Cable TV Available
Water Access N
View Garden/Lawn, Trees/Woods
Roof Type Shingle
Accessibility None
Porch Patio(s), Deck(s)
Attached Garage 1
Total Parking Spaces 1
Garage Y
Building
Lot Description Backs to Trees, Landscaping, Trees/Wooded
Story 2
Sewer On Site Septic, Septic Exists
Water Well
Architectural Style Split Level
Level or Stories 2
Additional Building Above Grade, Below Grade
Structure Type Tray Ceilings,Dry Wall,Brick,Paneled Walls
New Construction N
Schools
School District Harford County Public Schools
Others
Senior Community No
Tax ID 1304055802
Ownership Fee Simple
SqFt Source Assessor
Special Listing Condition Standard
Read Less Info
Want to know what your home might be worth? Contact us for a FREE valuation!

Our team is ready to help you sell your home for the highest possible price ASAP

Bought with Andrew Johns III • Keller Williams Gateway LLC
GET MORE INFORMATION




