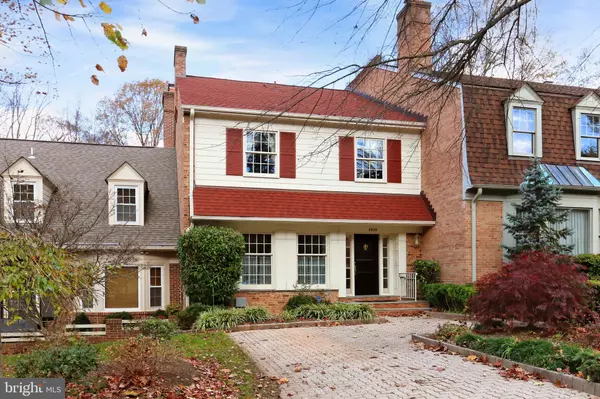For more information regarding the value of a property, please contact us for a free consultation.
Key Details
Sold Price $1,100,000
Property Type Townhouse
Sub Type Interior Row/Townhouse
Listing Status Sold
Purchase Type For Sale
Square Footage 3,409 sqft
Price per Sqft $322
Subdivision The Glebe
MLS Listing ID VAAR172588
Sold Date 01/06/21
Style Traditional
Bedrooms 3
Full Baths 3
Half Baths 1
HOA Fees $173/qua
HOA Y/N Y
Abv Grd Liv Area 2,392
Originating Board BRIGHT
Year Built 1980
Annual Tax Amount $10,434
Tax Year 2020
Lot Size 2,904 Sqft
Acres 0.07
Property Description
Open House Sunday 11/22 from 2-4 pm! 3839 N. Tazewell Street is a beautifully maintained 3 bedroom LL Den, 3.5 bath home with elevator access to all 3 levels. Enjoy the living room with French sliding doors and fireplace, huge dining room, eat-in kitchen and spacious owner's bedroom with fireplace. The walk-out lower level includes a game room with wet bar, rec room with fireplace, den and full bath. Walkout lower level to Georgetown style brick patio backing to private wooded common area. Private parking in front. Neighborhood located on private street and cul-de-sac. Fantastic location 1/2 mile to Washington DC and Chainbridge, less than 10 miles to Reagan and close to parks and trails.
Location
State VA
County Arlington
Zoning R-10
Direction East
Rooms
Other Rooms Living Room, Dining Room, Primary Bedroom, Bedroom 2, Bedroom 3, Kitchen, Game Room, Den, Recreation Room, Bathroom 2, Bathroom 3, Primary Bathroom, Half Bath
Basement Walkout Level, Fully Finished
Interior
Interior Features Window Treatments, Wet/Dry Bar, Walk-in Closet(s), Formal/Separate Dining Room, Central Vacuum, Built-Ins, Crown Moldings, Elevator, Kitchen - Eat-In
Hot Water Natural Gas
Heating Forced Air
Cooling Central A/C
Flooring Hardwood, Ceramic Tile, Other
Fireplaces Number 3
Fireplaces Type Gas/Propane
Equipment Washer, Dryer, Built-In Microwave, Dishwasher, Icemaker, Refrigerator, Oven/Range - Gas
Furnishings No
Fireplace Y
Appliance Washer, Dryer, Built-In Microwave, Dishwasher, Icemaker, Refrigerator, Oven/Range - Gas
Heat Source Natural Gas
Laundry Has Laundry, Washer In Unit, Dryer In Unit
Exterior
Exterior Feature Patio(s)
Utilities Available Natural Gas Available, Electric Available, Sewer Available, Water Available
Water Access N
Roof Type Hip
Accessibility Elevator
Porch Patio(s)
Garage N
Building
Lot Description Backs to Trees, Backs - Open Common Area
Story 3
Sewer Public Sewer
Water Public
Architectural Style Traditional
Level or Stories 3
Additional Building Above Grade, Below Grade
New Construction N
Schools
Elementary Schools Jamestown
Middle Schools Williamsburg
High Schools Yorktown
School District Arlington County Public Schools
Others
Pets Allowed Y
HOA Fee Include Common Area Maintenance,Management,Other
Senior Community No
Tax ID 03-066-057
Ownership Fee Simple
SqFt Source Assessor
Horse Property N
Special Listing Condition Standard
Pets Description Cats OK, Dogs OK
Read Less Info
Want to know what your home might be worth? Contact us for a FREE valuation!

Our team is ready to help you sell your home for the highest possible price ASAP

Bought with Marcia M Bowlds • McEnearney Associates, Inc.
GET MORE INFORMATION




