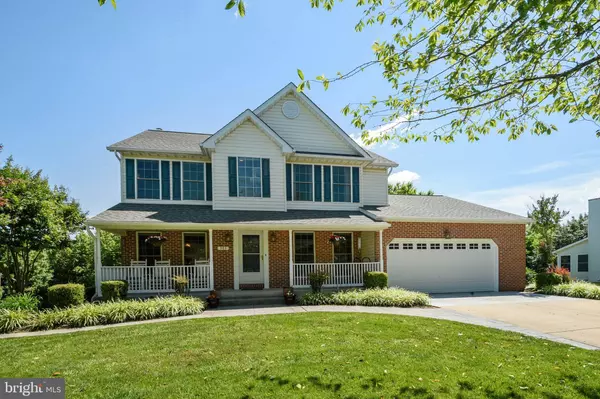For more information regarding the value of a property, please contact us for a free consultation.
Key Details
Sold Price $610,000
Property Type Single Family Home
Sub Type Detached
Listing Status Sold
Purchase Type For Sale
Square Footage 4,350 sqft
Price per Sqft $140
Subdivision Summit Ridge
MLS Listing ID MDCR197596
Sold Date 08/27/20
Style Colonial
Bedrooms 6
Full Baths 4
Half Baths 1
HOA Fees $12/ann
HOA Y/N Y
Abv Grd Liv Area 3,000
Originating Board BRIGHT
Year Built 1997
Annual Tax Amount $6,522
Tax Year 2019
Lot Size 0.390 Acres
Acres 0.39
Property Description
Virtually Tour this home now here: https://my.matterport.com/show/?m=q6a9W5Pxjev&mls=1 Now is your chance to own this unique home that is now on the market for the first time since the original owners started caring for it. This one-of-a-kind home that is larger than it appears offers many features you won't find in any other home in Summit Ridge including a full, main level in-law suite that is handicapped accessible with its own entrance and includes a large bedroom, full bathroom, kitchen, and living space while the rest of the spacious home includes an open floor-plan consisting of an updated kitchen with island, over-sized living room with a wood burning stove & Extra windows, large dining room for gatherings, separate office room for the telecommuter, gorgeous antique oak reclaimed hardwood floors, large secondary bedrooms and a complete master suite with full bathroom & walk-in closet, a fully finished walkout level basement with loads of natural light that's perfect for entertaining with a media room, wet bar, exercise room, bedroom and full bath & 2 slide doors for easy access to patio/backyard. Outside, enjoy the peaceful view of the trees from the huge deck or on the enormous patio that's already fitted out for a hot tub or enjoy the views from the wide front porch. The sellers have put a lot of thought into the details of the home and have even prepared the basement to be plumbed for adding an additional gas fireplace, not to mention on-going maintenance of the systems & replacing the roof. Situated on a flat cul-de-sac, this home won't last long!
Location
State MD
County Carroll
Zoning RESIDENTIAL
Rooms
Other Rooms Living Room, Dining Room, Primary Bedroom, Bedroom 2, Bedroom 3, Bedroom 4, Bedroom 5, Kitchen, In-Law/auPair/Suite, Recreation Room, Bedroom 6, Primary Bathroom, Full Bath
Basement Connecting Stairway, Fully Finished, Rear Entrance, Walkout Level
Main Level Bedrooms 1
Interior
Interior Features 2nd Kitchen, Bar, Built-Ins, Carpet, Entry Level Bedroom, Floor Plan - Open, Formal/Separate Dining Room, Kitchen - Island, Primary Bath(s), Pantry, Recessed Lighting, Tub Shower, Upgraded Countertops, Wet/Dry Bar, Wood Floors
Hot Water Natural Gas
Heating Forced Air
Cooling Central A/C
Fireplaces Number 1
Fireplaces Type Wood, Stone
Fireplace Y
Heat Source Natural Gas
Laundry Main Floor
Exterior
Exterior Feature Deck(s), Patio(s), Porch(es)
Garage Garage - Front Entry
Garage Spaces 6.0
Water Access N
Roof Type Architectural Shingle
Accessibility Accessible Switches/Outlets, Level Entry - Main, Ramp - Main Level
Porch Deck(s), Patio(s), Porch(es)
Attached Garage 2
Total Parking Spaces 6
Garage Y
Building
Lot Description Backs to Trees, Cul-de-sac, Front Yard, Landscaping, Rear Yard
Story 3
Sewer Public Sewer
Water Public
Architectural Style Colonial
Level or Stories 3
Additional Building Above Grade, Below Grade
New Construction N
Schools
School District Carroll County Public Schools
Others
Senior Community No
Tax ID 0713030154
Ownership Fee Simple
SqFt Source Assessor
Special Listing Condition Standard
Read Less Info
Want to know what your home might be worth? Contact us for a FREE valuation!

Our team is ready to help you sell your home for the highest possible price ASAP

Bought with Matthew Golaboff • Weichert Realtors - McKenna & Vane
GET MORE INFORMATION




