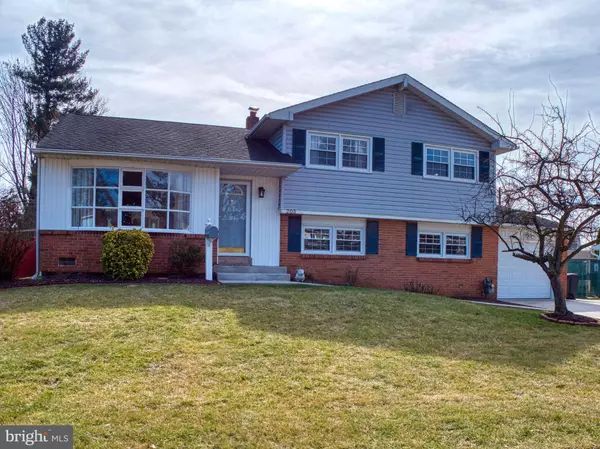For more information regarding the value of a property, please contact us for a free consultation.
Key Details
Sold Price $395,000
Property Type Single Family Home
Sub Type Detached
Listing Status Sold
Purchase Type For Sale
Square Footage 1,813 sqft
Price per Sqft $217
Subdivision Yardley Farms
MLS Listing ID PABU490822
Sold Date 05/21/20
Style Split Level,Straight Thru
Bedrooms 4
Full Baths 2
HOA Y/N N
Abv Grd Liv Area 1,813
Originating Board BRIGHT
Year Built 1960
Annual Tax Amount $5,515
Tax Year 2020
Lot Size 0.255 Acres
Acres 0.26
Lot Dimensions 89.00 x 125.00
Property Description
Welcome to an entertainer's dream home in the Pennsbury School District! Pack up your family and immediately move into this lovely four bedroom and two bathroom home with plenty of newer updates. You will see these updates right away as you pull into the new (2017) concrete walkway and driveway that is big enough to easily fit three vehicles. As you walk into the house, you will see a spacious living room that flows directly into the dining room and kitchen. The beautiful sunroom off the back of the house will bring plenty of natural light into the area and add great space for your entertaining needs. Speaking of entertaining, head to the lower level to find the perfect party area, complete with a beautiful custom built bar that has plenty of room for your family and friends. Newer flooring and masonry work complete the downstairs, which also includes a laundry room, remodeled full bath (2018) and bedroom. The fireplace flue was replaced in 2010, to safely give this space additional ambience or an extra heating source. The upper level is where you will find the other three bedrooms with hardwood flooring throughout. The upstairs full bathroom was just beautifully remodeled in 2018. The upstairs also includes an attic that will give you that extra storage space. Plan on doing some outside entertaining? This house has you covered there too. Enter the backyard using the walk-through garage, downstairs bar area, or sun room. The backyard includes plenty of usable space surrounded by a vinyl fence that was installed in 2013. A new (2016) Trex deck that includes a 25 year manufacturer warranty, wraps around the sunroom giving you plenty of outdoor entertaining space, without the annual maintenance of a wood deck. Electrical outlets are already installed in this area to give you easy access for a tv or speaker to enjoy while hanging out in this delightful backyard living space. Need more? How about a washing machine and refrigerator that were replaced in 2019, a microwave and garbage disposal that were replaced in 2018, and a generator inlet plug with a main breaker transfer switch to protect from any unfortunate power outages. The house is located near plenty of the major roadways as well as great shopping and restaurants. Do not miss this great property in an even better location!
Location
State PA
County Bucks
Area Falls Twp (10113)
Zoning NCR
Rooms
Main Level Bedrooms 4
Interior
Interior Features Attic, Bar, Breakfast Area, Kitchen - Eat-In, Wood Floors
Hot Water Natural Gas
Heating Forced Air
Cooling Central A/C
Fireplaces Number 1
Equipment Built-In Microwave, Cooktop, Dishwasher, Dryer, Oven - Self Cleaning, Refrigerator, Washer
Appliance Built-In Microwave, Cooktop, Dishwasher, Dryer, Oven - Self Cleaning, Refrigerator, Washer
Heat Source Natural Gas
Laundry Lower Floor
Exterior
Fence Vinyl
Water Access N
Accessibility None
Garage N
Building
Story 2.5
Foundation Crawl Space
Sewer Public Sewer
Water Public
Architectural Style Split Level, Straight Thru
Level or Stories 2.5
Additional Building Above Grade, Below Grade
New Construction N
Schools
School District Pennsbury
Others
Senior Community No
Tax ID 13-030-231
Ownership Fee Simple
SqFt Source Assessor
Acceptable Financing Cash, Conventional, FHA, VA
Listing Terms Cash, Conventional, FHA, VA
Financing Cash,Conventional,FHA,VA
Special Listing Condition Standard
Read Less Info
Want to know what your home might be worth? Contact us for a FREE valuation!

Our team is ready to help you sell your home for the highest possible price ASAP

Bought with Lazaros Karasavas • RE/MAX Experts
GET MORE INFORMATION




