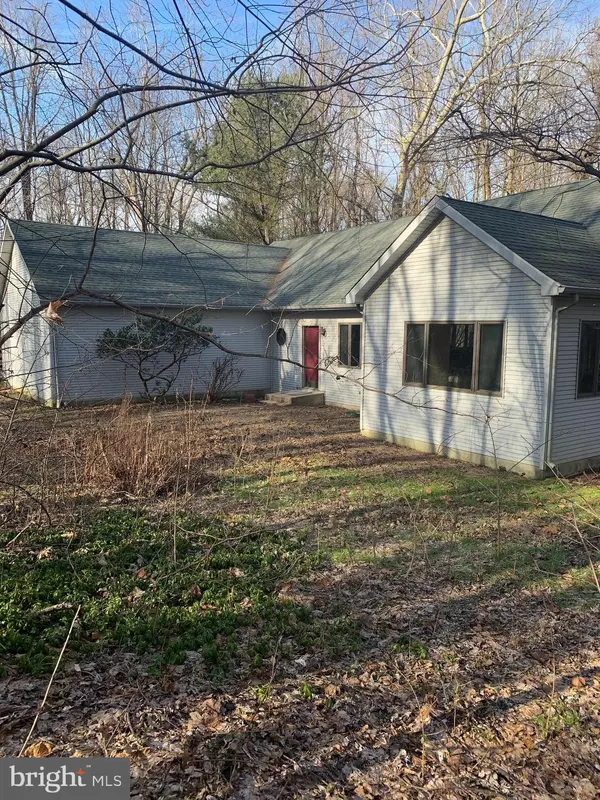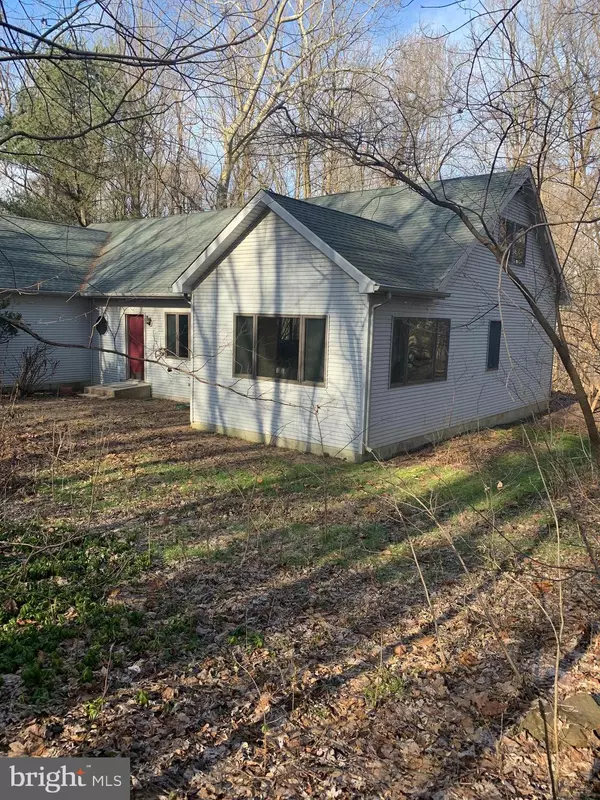For more information regarding the value of a property, please contact us for a free consultation.
Key Details
Sold Price $490,000
Property Type Single Family Home
Sub Type Detached
Listing Status Sold
Purchase Type For Sale
Square Footage 1,800 sqft
Price per Sqft $272
Subdivision None Available
MLS Listing ID MDHR255940
Sold Date 03/01/21
Style Ranch/Rambler
Bedrooms 2
Full Baths 2
HOA Y/N N
Abv Grd Liv Area 1,800
Originating Board BRIGHT
Year Built 1994
Annual Tax Amount $1,668
Tax Year 2020
Lot Size 28.920 Acres
Acres 28.92
Property Description
ALMOST 29 ACRES OF WOODED PRIVACY, SUSQUEHANNA RIVER WITHIN SITE DURING WINTER MONTHS. MOTHER NATURE SURROUNDS YOU WITH PEACE AND QUITE. 28 ACRES PROTECTED BY MD. RURAL LEGACY EASEMENT. CAN NOT BE SUBDIVIDED. FOREST MANAGEMENT PLAN IN EFFECT RESULTS IN $50 PER ACRE CREDIT (APPROX. $1400) OFF HARFORD CO. RE TAXES ANNUALLY. MUST REMAIN FORESTED. 1800 SQ.FT. RANCH STYLE HOME BUILT IN 1994 WITH UNCOMMONLY WIDE OPEN FLOOR PLAN, 2 STORY CATHEDRAL CEILINGS, SKYLIGHTS, A BEDROOM AND BATH ON BOTH ENDS OF THE HOME PLUS A LOFT VIA SPIRAL STEPS. MOSTLY HARDWOOD FLOORS, LOTS OF WINDOWS AND LIGHT, 2 CAR GARAGE, NOT VISABLE FROM BERKLEY RD. IF YOU DREAM OF AN ISOLATED CABIN IN THE WOODS ON A SNOWY DAY THIS IS IT.
Location
State MD
County Harford
Zoning AG
Direction Southeast
Rooms
Basement Partial, Unfinished, Walkout Stairs, Garage Access, Sump Pump
Main Level Bedrooms 2
Interior
Interior Features Attic, Ceiling Fan(s), Combination Dining/Living, Combination Kitchen/Dining, Dining Area, Entry Level Bedroom, Floor Plan - Open, Kitchen - Table Space, Kitchen - Efficiency, Primary Bath(s), Skylight(s), Spiral Staircase, Walk-in Closet(s), Wood Floors, Tub Shower, Family Room Off Kitchen
Hot Water Bottled Gas
Heating Forced Air
Cooling Central A/C, Ceiling Fan(s)
Flooring Hardwood, Carpet
Equipment Cooktop, Dryer - Electric, Oven/Range - Electric, Refrigerator, Washer, Water Heater, Oven - Wall, Oven - Single
Fireplace N
Window Features Double Pane,Casement,Screens
Appliance Cooktop, Dryer - Electric, Oven/Range - Electric, Refrigerator, Washer, Water Heater, Oven - Wall, Oven - Single
Heat Source Propane - Leased
Laundry Main Floor, Has Laundry, Dryer In Unit, Hookup, Washer In Unit
Exterior
Exterior Feature Patio(s)
Garage Garage Door Opener, Garage - Side Entry, Inside Access
Garage Spaces 4.0
Utilities Available Propane, Under Ground, Electric Available
Amenities Available None
Waterfront N
Water Access N
View Scenic Vista, Trees/Woods, River, Water
Roof Type Architectural Shingle
Street Surface Access - On Grade,Tar and Chip
Accessibility None
Porch Patio(s)
Road Frontage City/County
Attached Garage 2
Total Parking Spaces 4
Garage Y
Building
Lot Description Irregular, Not In Development, Private, Premium, Rural, Secluded, Trees/Wooded
Story 1
Foundation Block, Crawl Space, Permanent
Sewer Septic Exists, On Site Septic, Perc Approved Septic
Water Well, Private
Architectural Style Ranch/Rambler
Level or Stories 1
Additional Building Above Grade, Below Grade
Structure Type Dry Wall,9'+ Ceilings,Cathedral Ceilings
New Construction N
Schools
Elementary Schools Darlington
Middle Schools Havre De Grace
High Schools Havre De Grace
School District Harford County Public Schools
Others
Pets Allowed Y
HOA Fee Include None
Senior Community No
Tax ID 1305035058
Ownership Fee Simple
SqFt Source Assessor
Security Features Smoke Detector
Acceptable Financing Conventional, Farm Credit Service, USDA, VA
Horse Property N
Listing Terms Conventional, Farm Credit Service, USDA, VA
Financing Conventional,Farm Credit Service,USDA,VA
Special Listing Condition Standard
Pets Description No Pet Restrictions
Read Less Info
Want to know what your home might be worth? Contact us for a FREE valuation!

Our team is ready to help you sell your home for the highest possible price ASAP

Bought with Thomas D Malenski • Home Selling Assistance
GET MORE INFORMATION




