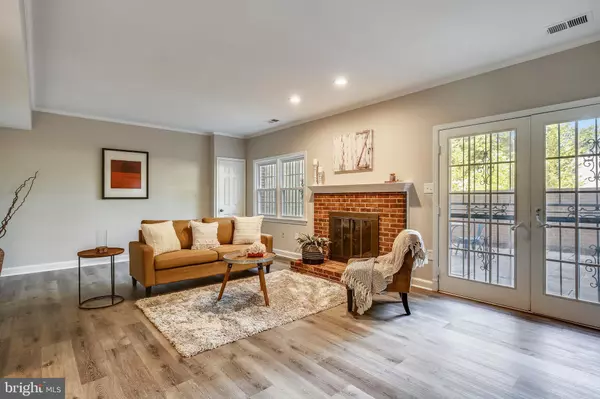For more information regarding the value of a property, please contact us for a free consultation.
Key Details
Sold Price $889,900
Property Type Townhouse
Sub Type Interior Row/Townhouse
Listing Status Sold
Purchase Type For Sale
Square Footage 2,568 sqft
Price per Sqft $346
Subdivision Forest Hills Commons
MLS Listing ID VAAR166032
Sold Date 08/19/20
Style Colonial
Bedrooms 3
Full Baths 2
Half Baths 2
HOA Fees $115/ann
HOA Y/N Y
Abv Grd Liv Area 2,568
Originating Board BRIGHT
Year Built 1980
Annual Tax Amount $7,487
Tax Year 2020
Lot Size 1,965 Sqft
Acres 0.05
Property Description
Lovely 3 bedroom, 2 full and 2 half bath home available in the sought after Forest Hills Community. This 3 level townhome features an elevator, newly updated bathrooms and hardwoods throughout. The light-filled foyer welcomes you into the main level. This floor features a powder bath, a family room with a wood burning fireplace and a delightful patio as well as access to the 1- car garage. The second level features a living room with another wood burning fireplace, a dining room, a second half bath and a kitchen with new stainless steel appliances, backsplash and quartz countertops.. The third level has all three bedrooms including an owner s suite with attached full bath. The second full bathroom is also located on this level. This home is located one mile from Pentagon City and the Metro blue and yellow lines. Shops and Restaurants within a one mile radius include the Fashion Center Mall, Pentagon Row and the shops at Crystal City. The home is also conveniently located near 395, Army Navy Country Club and Ronald Reagan Washington National Airport. Welcome home to South Rolfe!
Location
State VA
County Arlington
Zoning R-10T
Interior
Interior Features Elevator, Primary Bath(s), Recessed Lighting, Upgraded Countertops, Walk-in Closet(s), Wet/Dry Bar, Wood Floors
Hot Water Electric
Heating Forced Air
Cooling Central A/C
Fireplaces Number 2
Fireplaces Type Wood
Equipment Built-In Microwave, Dryer, Washer, Dishwasher, Disposal, Refrigerator, Stove
Fireplace Y
Window Features Double Pane,Replacement
Appliance Built-In Microwave, Dryer, Washer, Dishwasher, Disposal, Refrigerator, Stove
Heat Source Electric
Laundry Dryer In Unit, Has Laundry, Main Floor, Washer In Unit
Exterior
Garage Garage - Front Entry, Inside Access
Garage Spaces 1.0
Fence Masonry/Stone
Amenities Available Common Grounds
Water Access N
Accessibility Elevator
Attached Garage 1
Total Parking Spaces 1
Garage Y
Building
Story 3
Sewer Public Sewer
Water Public
Architectural Style Colonial
Level or Stories 3
Additional Building Above Grade, Below Grade
New Construction N
Schools
School District Arlington County Public Schools
Others
HOA Fee Include Common Area Maintenance,Management,Reserve Funds,Road Maintenance,Snow Removal,Trash
Senior Community No
Tax ID 38-001-181
Ownership Fee Simple
SqFt Source Assessor
Acceptable Financing Cash, Conventional, VA
Listing Terms Cash, Conventional, VA
Financing Cash,Conventional,VA
Special Listing Condition Standard
Read Less Info
Want to know what your home might be worth? Contact us for a FREE valuation!

Our team is ready to help you sell your home for the highest possible price ASAP

Bought with Sarah Brown • Compass
GET MORE INFORMATION




