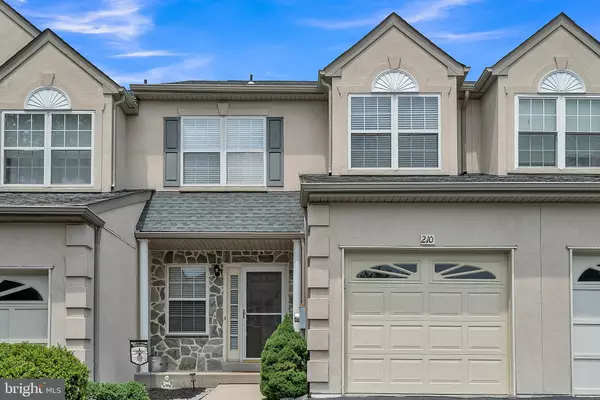For more information regarding the value of a property, please contact us for a free consultation.
Key Details
Sold Price $395,000
Property Type Townhouse
Sub Type Interior Row/Townhouse
Listing Status Sold
Purchase Type For Sale
Square Footage 2,733 sqft
Price per Sqft $144
Subdivision Oakwood At Plymout
MLS Listing ID PAMC654128
Sold Date 10/23/20
Style Traditional
Bedrooms 4
Full Baths 2
Half Baths 1
HOA Fees $295/mo
HOA Y/N Y
Abv Grd Liv Area 2,333
Originating Board BRIGHT
Year Built 1999
Annual Tax Amount $4,542
Tax Year 2020
Lot Size 924 Sqft
Acres 0.02
Lot Dimensions x 0.00
Property Description
Coming Soon...your dream home! Welcome Home to 210 Donna Drive. Your friends and family will be envious of your gorgeous new 4 bedroom, 2.5 bath townhome located in Oakwood at Plymouth. Open first floor, gorgeous updated kitchen with granite counters, stainless appliances, on-trend lighting, and a double sided fireplace that you can enjoy from the Living Room or Kitchen! Master Bedroom with multiple closets, vaulted celings, and tranquil Master Bath with stall shower and soaking tub! Two more additional bedrooms complete the 2nd floor and share a Hall Bath. Second Floor laundry making this job a breeze! Third floor loft hosts 4th bedroom with closets and additional storage. Would also make perfect office space, playroom, or den! Fully finished basement adds additional living space with tile floor. Makes a great work out room or media room! Oakwood at Plymouth is located near Metroplex Shopping (Target, Giant, Lowes, etc), all major roads, AND this home is located in award winning Colonial School District! Professional pictures will be up in a few weeks. You will be impressed with all this home has to offer.
Location
State PA
County Montgomery
Area Plymouth Twp (10649)
Zoning D
Rooms
Other Rooms Living Room, Dining Room, Kitchen, Family Room
Basement Full
Main Level Bedrooms 4
Interior
Hot Water Natural Gas
Heating Forced Air
Cooling Central A/C
Flooring Hardwood, Carpet, Ceramic Tile
Fireplaces Number 2
Fireplaces Type Double Sided
Equipment Stainless Steel Appliances
Furnishings No
Fireplace Y
Appliance Stainless Steel Appliances
Heat Source Natural Gas
Laundry Hookup
Exterior
Exterior Feature Deck(s)
Garage Built In, Garage Door Opener, Inside Access
Garage Spaces 3.0
Water Access N
Roof Type Pitched,Shingle
Accessibility None
Porch Deck(s)
Attached Garage 1
Total Parking Spaces 3
Garage Y
Building
Story 4
Sewer Public Sewer
Water Public
Architectural Style Traditional
Level or Stories 4
Additional Building Above Grade, Below Grade
Structure Type Vaulted Ceilings
New Construction N
Schools
Elementary Schools Plymouth
Middle Schools Colonial
High Schools Plymouth Whitemarsh
School District Colonial
Others
Pets Allowed Y
HOA Fee Include Common Area Maintenance,Lawn Maintenance,Ext Bldg Maint,Snow Removal,Trash
Senior Community No
Tax ID 49-00-03071-084
Ownership Fee Simple
SqFt Source Assessor
Acceptable Financing Cash, Conventional, VA, FHA
Horse Property N
Listing Terms Cash, Conventional, VA, FHA
Financing Cash,Conventional,VA,FHA
Special Listing Condition Standard
Pets Description Number Limit
Read Less Info
Want to know what your home might be worth? Contact us for a FREE valuation!

Our team is ready to help you sell your home for the highest possible price ASAP

Bought with Keenan D. Washington Sr. • United Real Estate
GET MORE INFORMATION




