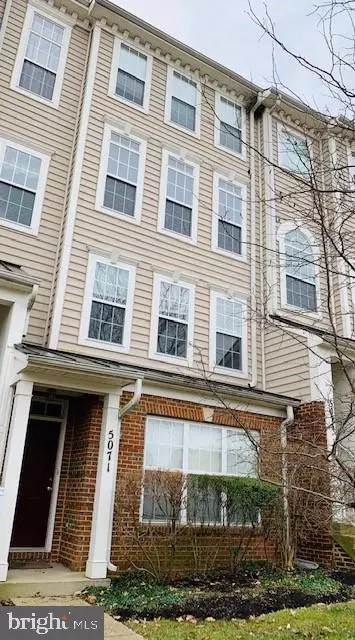For more information regarding the value of a property, please contact us for a free consultation.
Key Details
Sold Price $253,000
Property Type Condo
Sub Type Condo/Co-op
Listing Status Sold
Purchase Type For Sale
Square Footage 1,331 sqft
Price per Sqft $190
Subdivision County Center Condos
MLS Listing ID VAPW484826
Sold Date 04/03/20
Style Colonial
Bedrooms 2
Full Baths 2
Half Baths 1
Condo Fees $337/mo
HOA Fees $107/mo
HOA Y/N Y
Abv Grd Liv Area 1,331
Originating Board BRIGHT
Year Built 2004
Annual Tax Amount $2,890
Tax Year 2019
Property Description
This house looks like NEW! Move in Ready 2BR/2.5BA 2-story condo with garage, is in an amazing location! Enjoy an OPEN floor plan with upgraded kitchen cabinets, recessed lights and marble fireplace! This condo has a nice den/loft area loaded with natural light. Gas heating and fireplace. Beautiful crown molding in living/dining room area. The large rear deck is perfect for entertaining! Association fee includes access to 24 hour recreation facility! Super convenient location! Very close to Restaurants, shopping, entertainment. County Center offers large common areas spread across the property which are all easily and safely accessible by sidewalk. The North side of the community offers a large playground and tennis courts. There are tot lots at both the North East and South West sections of the community. The community offers a party/meeting room, a gym, and a large outdoor swimming pool. County Center hosts Music on the Green events throughout the summer months to include a 4th of July spectacular. Here you will find easy access to shops, dry cleaners, banks, a 24-hour fitness center, as well as a Ruby Tuesday. Move in ready. Don't miss out!
Location
State VA
County Prince William
Zoning PMD
Rooms
Other Rooms Bathroom 1
Main Level Bedrooms 2
Interior
Interior Features Breakfast Area, Carpet, Combination Kitchen/Dining, Combination Dining/Living, Dining Area, Floor Plan - Open, Kitchen - Island, Walk-in Closet(s), Wood Floors, Primary Bath(s), Recessed Lighting, Upgraded Countertops
Hot Water Electric
Heating Programmable Thermostat
Cooling Central A/C
Fireplaces Number 1
Fireplaces Type Gas/Propane, Marble
Equipment Built-In Microwave, Disposal, Dishwasher, Dryer - Electric, Refrigerator, Stove, Washer, Water Heater
Fireplace Y
Appliance Built-In Microwave, Disposal, Dishwasher, Dryer - Electric, Refrigerator, Stove, Washer, Water Heater
Heat Source Natural Gas
Laundry Upper Floor
Exterior
Exterior Feature Balcony
Parking Features Built In, Inside Access
Garage Spaces 1.0
Utilities Available Electric Available, Natural Gas Available, Sewer Available, Water Available
Amenities Available Common Grounds, Pool - Outdoor, Recreational Center, Swimming Pool
Water Access N
Roof Type Shingle
Accessibility Other
Porch Balcony
Attached Garage 1
Total Parking Spaces 1
Garage Y
Building
Story 2
Sewer Public Sewer
Water Public
Architectural Style Colonial
Level or Stories 2
Additional Building Above Grade, Below Grade
New Construction N
Schools
Elementary Schools Penn
Middle Schools Beville
High Schools Osbourn Park
School District Prince William County Public Schools
Others
Pets Allowed Y
HOA Fee Include Common Area Maintenance,Ext Bldg Maint,Lawn Care Front,Lawn Care Rear,Parking Fee,Pool(s),Road Maintenance,Snow Removal,Trash,Water
Senior Community No
Tax ID 8193-00-4067.01
Ownership Condominium
Special Listing Condition Standard
Pets Description No Pet Restrictions
Read Less Info
Want to know what your home might be worth? Contact us for a FREE valuation!

Our team is ready to help you sell your home for the highest possible price ASAP

Bought with Kimberly Ann Fiul • EXIT Landmark Realty Lorton
GET MORE INFORMATION




