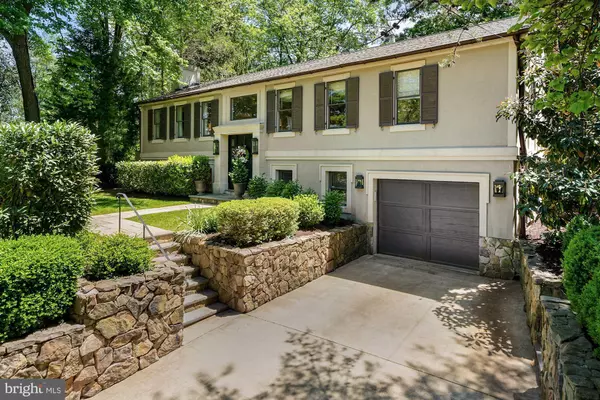For more information regarding the value of a property, please contact us for a free consultation.
Key Details
Sold Price $1,375,000
Property Type Single Family Home
Sub Type Detached
Listing Status Sold
Purchase Type For Sale
Square Footage 2,506 sqft
Price per Sqft $548
Subdivision The Glebe
MLS Listing ID VAAR181486
Sold Date 06/21/21
Style Split Foyer
Bedrooms 3
Full Baths 3
HOA Y/N N
Abv Grd Liv Area 1,430
Originating Board BRIGHT
Year Built 1966
Annual Tax Amount $11,354
Tax Year 2020
Lot Size 8,896 Sqft
Acres 0.2
Property Description
Casual Elegance and Captivating Charm! Beautifully renovated, inside and out, with no detail overlooked. This enchanting home exudes luxury, with ultimate livability. With nearly 2,500 finished sq ft of exquisitely designed living space, the flow of this home is ideal for daily living or entertaining. The main level features an inviting living room with a gas fireplace, highlighted by the Carrera marble hearth and flanked by custom built-in cabinets. The dining room opens to both the kitchen and living room with french doors to the fully fenced and gorgeously landscaped yard with a variety of mature trees, beautiful ornamentals, flower gardens, and a spectacular flagstone patio - perfect for breezy mornings, lazy afternoon lounging, and dining al fresco on summer nights - the privacy is an unexpected surprise! The incredible gourmet kitchen will capture the home chefs attention with its stunning detail including the large center island, Carrera marble countertops, Ivory Patika Travertine tile floors, and designer cabinets with pullout shelving. The top of the line stainless steel appliances are highlighted by the Custom Enameled 48" Viking Professional 4-burner gas range with griddle, char-grill, and dual oven. The luxurious primary suite is the perfect retreat with french doors to the rear gardens, a large dressing room with custom built-ins, and the stunning ensuite bath with Calacatta Gold Marble, a walk-in shower, and double vanity. The second bedroom and spectacular full bath, also with Calcutta gold marble, are also located on this level. The lower level with a garage entrance provides additional living space including the recreation room offering a wine bar and fireplace, third bedroom, full bath, and laundry room. This unbeatable location is just 1.2 miles to the Chain Bridge and DC with endless options for dining, entertainment, and shopping. McLean, Arlington, and Tysons are close by to run your daily errands, enjoy local parks, and attend community activities.
Location
State VA
County Arlington
Zoning R-10
Rooms
Other Rooms Living Room, Dining Room, Primary Bedroom, Bedroom 2, Bedroom 3, Kitchen, Family Room, Foyer, Laundry, Bathroom 2, Bathroom 3, Primary Bathroom
Basement Other
Main Level Bedrooms 2
Interior
Interior Features Built-Ins, Crown Moldings, Dining Area, Floor Plan - Traditional, Formal/Separate Dining Room, Kitchen - Gourmet, Kitchen - Island, Primary Bath(s), Recessed Lighting, Stall Shower, Tub Shower, Upgraded Countertops, Walk-in Closet(s), Wood Floors, Wine Storage
Hot Water Natural Gas
Heating Central
Cooling Central A/C
Flooring Hardwood, Ceramic Tile, Marble
Fireplaces Number 2
Equipment Dishwasher, Disposal, Dryer, Washer, Stainless Steel Appliances, Refrigerator, Range Hood, Oven/Range - Gas, Microwave
Fireplace Y
Appliance Dishwasher, Disposal, Dryer, Washer, Stainless Steel Appliances, Refrigerator, Range Hood, Oven/Range - Gas, Microwave
Heat Source Natural Gas
Laundry Lower Floor
Exterior
Exterior Feature Patio(s), Porch(es)
Garage Garage - Front Entry
Garage Spaces 1.0
Fence Rear, Privacy
Water Access N
Accessibility None
Porch Patio(s), Porch(es)
Attached Garage 1
Total Parking Spaces 1
Garage Y
Building
Lot Description Backs to Trees, Front Yard, Landscaping, Premium, Private, Rear Yard
Story 2
Sewer Public Sewer
Water Public
Architectural Style Split Foyer
Level or Stories 2
Additional Building Above Grade, Below Grade
New Construction N
Schools
Elementary Schools Jamestown
Middle Schools Williamsburg
High Schools Yorktown
School District Arlington County Public Schools
Others
Senior Community No
Tax ID 03-033-021
Ownership Fee Simple
SqFt Source Assessor
Security Features Electric Alarm
Special Listing Condition Standard
Read Less Info
Want to know what your home might be worth? Contact us for a FREE valuation!

Our team is ready to help you sell your home for the highest possible price ASAP

Bought with Keri K Shull • Optime Realty
GET MORE INFORMATION




