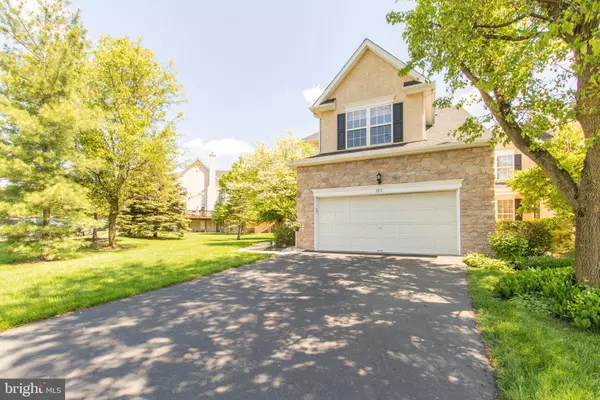For more information regarding the value of a property, please contact us for a free consultation.
Key Details
Sold Price $540,000
Property Type Townhouse
Sub Type End of Row/Townhouse
Listing Status Sold
Purchase Type For Sale
Square Footage 3,448 sqft
Price per Sqft $156
Subdivision Yorkshire Of Blue
MLS Listing ID PAMC693040
Sold Date 08/06/21
Style Colonial
Bedrooms 3
Full Baths 3
Half Baths 1
HOA Fees $315/mo
HOA Y/N Y
Abv Grd Liv Area 2,720
Originating Board BRIGHT
Year Built 1996
Annual Tax Amount $6,450
Tax Year 2020
Lot Size 7,393 Sqft
Acres 0.17
Lot Dimensions 88.00 x 0.00
Property Description
Introducing 1911 Yorkshires Drive- Gorgeous 3 bedroom, 3.5 bath end unit townhome in the highly desired Yorkshire of Blue Bell Community. Hang your coat in the foyer and step into your great room with a 17' cathedral ceiling, huge windows allowing ample natural light, ceiling fan and a cozy gas fireplace. Custom builtin bookcases fit perfectly in this grandiose space. Open to the great room is your bright and airy eat-in kitchen with tons of white custom cabinets, granite countertops and an island with additional seating. Kitchen leads to your patio overlooking an expansive yard- perfect for all your entertaining needs! Formal dining room, convenient powder room, separate laundry, and living room with custom pocket doors and hardwood floors throughout complete the main level. Upstairs you'll find a large primary bedroom with a gorgeous window seat for those relaxing weekends and two walk in closets. But the real showstopper is the master bathroom! Dual sinks, lots of counter space and storage, and a HUGE double shower! Bedroom 2 also has an attached full bath with hall access. Third bedroom is spacious with plenty of closet space. Need even more space? Finished basement includes over 700 square feet of extra living space featuring a surround sound system, large bar, plus a full bathroom! There is even more basement space for storage behind closed doors that has been used as a wood shop but could easily be converted to a 4th bedroom or home office. Located in award winning Wissahickon School District and close to all major highways, golf courses and greenspaces. Don't wait on this one- Make your appointment today!
Location
State PA
County Montgomery
Area Whitpain Twp (10666)
Zoning R
Rooms
Other Rooms Dining Room, Primary Bedroom, Bedroom 2, Bedroom 3, Kitchen, Family Room
Basement Full
Interior
Interior Features Built-Ins, Carpet, Ceiling Fan(s), Chair Railings, Crown Moldings, Floor Plan - Open, Family Room Off Kitchen, Kitchen - Eat-In, Kitchen - Island, Primary Bath(s), Recessed Lighting, Stall Shower, Tub Shower, Upgraded Countertops, Walk-in Closet(s), Window Treatments, Wood Floors
Hot Water Natural Gas
Heating Forced Air
Cooling Central A/C
Flooring Hardwood, Ceramic Tile, Carpet
Fireplaces Number 1
Fireplaces Type Gas/Propane
Equipment Built-In Microwave, Dishwasher, Dryer - Gas, Energy Efficient Appliances, Oven/Range - Gas, Washer
Fireplace Y
Window Features Energy Efficient,Insulated,Vinyl Clad
Appliance Built-In Microwave, Dishwasher, Dryer - Gas, Energy Efficient Appliances, Oven/Range - Gas, Washer
Heat Source Natural Gas
Laundry Main Floor
Exterior
Exterior Feature Patio(s)
Parking Features Inside Access, Garage - Front Entry
Garage Spaces 4.0
Water Access N
Roof Type Architectural Shingle
Accessibility None
Porch Patio(s)
Attached Garage 2
Total Parking Spaces 4
Garage Y
Building
Story 2
Foundation Concrete Perimeter
Sewer Public Sewer
Water Public
Architectural Style Colonial
Level or Stories 2
Additional Building Above Grade, Below Grade
Structure Type Cathedral Ceilings
New Construction N
Schools
Elementary Schools Stony Creek
Middle Schools Wissahickon
High Schools Wissahickon Senior
School District Wissahickon
Others
HOA Fee Include Common Area Maintenance,Snow Removal,Lawn Maintenance
Senior Community No
Tax ID 66-00-08478-023
Ownership Fee Simple
SqFt Source Assessor
Special Listing Condition Standard
Read Less Info
Want to know what your home might be worth? Contact us for a FREE valuation!

Our team is ready to help you sell your home for the highest possible price ASAP

Bought with Amy E Williams • Compass RE
GET MORE INFORMATION




