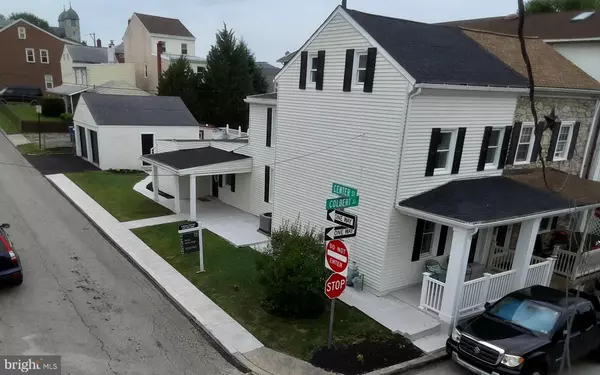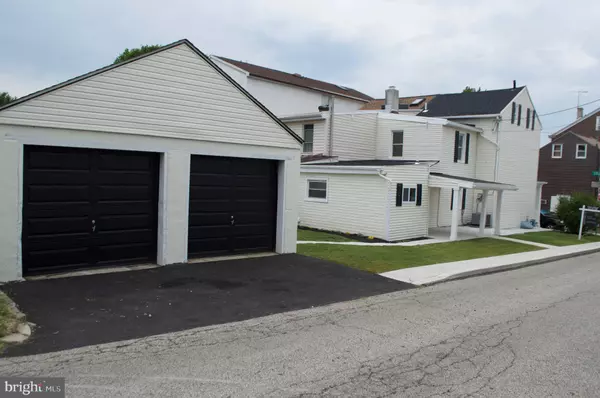For more information regarding the value of a property, please contact us for a free consultation.
Key Details
Sold Price $257,000
Property Type Single Family Home
Sub Type Twin/Semi-Detached
Listing Status Sold
Purchase Type For Sale
Square Footage 1,178 sqft
Price per Sqft $218
Subdivision Swedesburg
MLS Listing ID PAMC646304
Sold Date 08/13/20
Style Traditional
Bedrooms 3
Full Baths 2
HOA Y/N N
Abv Grd Liv Area 1,178
Originating Board BRIGHT
Year Built 1800
Annual Tax Amount $2,493
Tax Year 2019
Lot Size 2,900 Sqft
Acres 0.07
Lot Dimensions 29.00 x 0.00
Property Description
New, New New!! No spared expense to complete remodel the inside and outside of this charming home. New roof, new central A/C, new kitchen including large, granite countertops, plenty of shaker cabinets with soft-close doors, lazy susan for lots of storage, peninsula seating with dropdown lighting. There is a new double door refrigerator with an ice maker, dishwasher and Moen faucet with large, deep sink. There is elegant subway tile to complete this state-of-the-art kitchen. There is brand new electrical work throughout the house including recessed lights in the entire home, new flooring, carpet, and doors. The home also has a brand new laundry room with cabinets and a brand new washer and dryer. The home also has two brand new bathrooms, one of which is on the first floor for more convenience. Both include beautiful tile work. The family room area has a brand new gas fire place with a new mantle and wood-work. The home offers gas heat, a basement for storage, and two patios with new columns and railings. There are two bedrooms on the second floor with the other new full bathroom. The final bedroom is on the third floor which offers a large closet. The house also has a detached, 2-car garage with new electric and garage door opener. By now, you get the idea!! It s practically a new home at a major discount. Upper Merion offers lower taxes and fantastic schools. It s close to major highways including 76, 476 and 202. You won t want to miss this one! Schedule a showing today!
Location
State PA
County Montgomery
Area Upper Merion Twp (10658)
Zoning R3
Rooms
Other Rooms Living Room, Primary Bedroom, Kitchen, Basement, Bedroom 1, Laundry, Bathroom 3
Basement Partial
Interior
Hot Water Natural Gas
Cooling Central A/C
Heat Source Natural Gas
Exterior
Parking Features Garage - Side Entry, Garage Door Opener
Garage Spaces 2.0
Water Access N
Roof Type Shingle
Accessibility None
Total Parking Spaces 2
Garage Y
Building
Story 3
Sewer Public Sewer
Water Public
Architectural Style Traditional
Level or Stories 3
Additional Building Above Grade, Below Grade
New Construction N
Schools
Elementary Schools Gulph
High Schools Upper Merion Area
School District Upper Merion Area
Others
Senior Community No
Tax ID 58-00-03922-007
Ownership Fee Simple
SqFt Source Estimated
Special Listing Condition Standard
Read Less Info
Want to know what your home might be worth? Contact us for a FREE valuation!

Our team is ready to help you sell your home for the highest possible price ASAP

Bought with Jessica Rachel Madden • Better Homes and Gardens Real Estate Phoenixville
GET MORE INFORMATION




