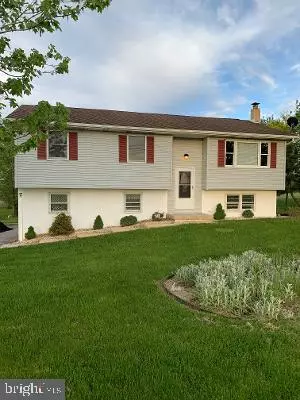For more information regarding the value of a property, please contact us for a free consultation.
Key Details
Sold Price $230,000
Property Type Single Family Home
Sub Type Detached
Listing Status Sold
Purchase Type For Sale
Square Footage 2,040 sqft
Price per Sqft $112
Subdivision Berks County
MLS Listing ID PABK357832
Sold Date 07/29/20
Style Bi-level
Bedrooms 4
Full Baths 2
HOA Y/N N
Abv Grd Liv Area 1,560
Originating Board BRIGHT
Year Built 1986
Annual Tax Amount $3,738
Tax Year 2019
Lot Size 1.700 Acres
Acres 1.7
Lot Dimensions 0.00 x 0.00
Property Description
Enjoy the relaxing country setting and views from this charming home on almost 2 acres. Flat back yard lined with mature trees connects to rolling farmland. Plenty of room for gardening, outdoor entertaining from your back yard deck and above ground pool. Covered deck as well to entertain on. A detached workshop with a 2 car garage entry and man door gives plenty of space to the hobbyist or car enthusiastic as well as plenty of parking. Large parking area behind garage for the seasonal recreational toys.This home features all bedrooms and a full bathroom on main level. Remodeled lower level includes family room, full bathroom/laundry area, possible office/bedroom. This home offers cost effective heating with a coal/wood stove that heats the whole home.This home is being completely repainted and flooring redone. New roof metal roof on garage. This home is a move in ready home.
Location
State PA
County Berks
Area Bethel Twp (10230)
Zoning RESIDENTIAL
Rooms
Other Rooms Living Room, Dining Room, Bedroom 2, Bedroom 3, Bedroom 4, Kitchen, Family Room, Bedroom 1, Bathroom 1, Bathroom 2
Basement Full
Main Level Bedrooms 3
Interior
Interior Features Combination Kitchen/Dining, Floor Plan - Traditional, Tub Shower, Water Treat System, Other, Wood Stove
Hot Water Wood, Coal
Heating Wood Burn Stove
Cooling Central A/C
Heat Source Electric, Coal, Wood
Laundry Lower Floor
Exterior
Parking Features Garage - Front Entry, Oversized
Garage Spaces 7.0
Pool Above Ground
Water Access N
Roof Type Architectural Shingle
Accessibility None
Total Parking Spaces 7
Garage Y
Building
Lot Description Cleared
Story 2
Sewer On Site Septic
Water Well
Architectural Style Bi-level
Level or Stories 2
Additional Building Above Grade, Below Grade
New Construction N
Schools
Middle Schools Tulpehocken Jr - Sr.
High Schools Tulpehocken Jr - Sr.
School District Tulpehocken Area
Others
Senior Community No
Tax ID 30-4400-00-36-3419
Ownership Fee Simple
SqFt Source Assessor
Acceptable Financing Cash, Conventional, FHA, USDA, VA
Horse Property N
Listing Terms Cash, Conventional, FHA, USDA, VA
Financing Cash,Conventional,FHA,USDA,VA
Special Listing Condition Standard
Read Less Info
Want to know what your home might be worth? Contact us for a FREE valuation!

Our team is ready to help you sell your home for the highest possible price ASAP

Bought with BRITTANY GRUVER • Infinity Real Estate
GET MORE INFORMATION




