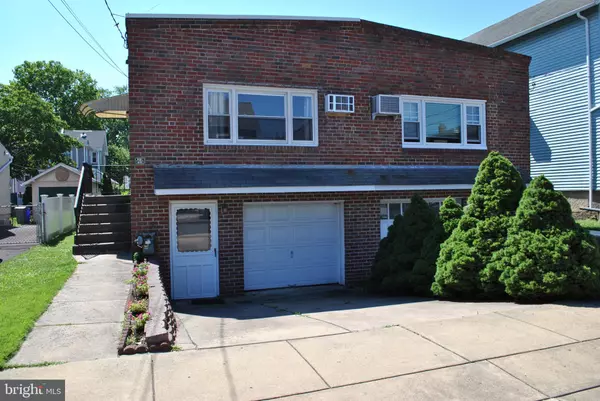For more information regarding the value of a property, please contact us for a free consultation.
Key Details
Sold Price $225,000
Property Type Single Family Home
Sub Type Twin/Semi-Detached
Listing Status Sold
Purchase Type For Sale
Square Footage 901 sqft
Price per Sqft $249
Subdivision Rockledge
MLS Listing ID PAMC653760
Sold Date 09/21/20
Style Raised Ranch/Rambler,Ranch/Rambler
Bedrooms 2
Full Baths 1
Half Baths 1
HOA Y/N N
Abv Grd Liv Area 901
Originating Board BRIGHT
Year Built 1950
Annual Tax Amount $3,824
Tax Year 2020
Lot Size 3,080 Sqft
Acres 0.07
Lot Dimensions 24.00 x 0.00
Property Description
Lovely Brick Twin Ranch home located in desirable Rockledge. You enter through the side door into a large living room and next is a Eat-in Kitchen with plenty of Oak cabinets, newer cook top with wall oven, dishwasher and a side by side refrigerator. 2 bedrooms are down the hall with w/w carpet, brand new wall A/C in second bedroom and in the living room. A fully remodeled bathroom completes the first level. The lower level has a walk out basement (possible conversion to 3rd bedroom, Rec Room or office), laundry room with double sink, plenty of storage and a half bathroom. The washer and dryer are included with the sale. The door from the laundry room leads to very large over-sized garage in addition to a driveway for off-street parking. It also features a large fenced-in rear yard for all of your entertaining needs. Home is on a quiet block and conveniently located close to shopping and public transportation and is in the Abington School district. **Master bedroom and unfinished basement pictures are virtually staged/designed**
Location
State PA
County Montgomery
Area Rockledge Boro (10618)
Zoning SUR
Rooms
Basement Full, Garage Access, Outside Entrance, Walkout Level, Workshop, Front Entrance
Main Level Bedrooms 2
Interior
Interior Features Combination Kitchen/Dining, Kitchen - Eat-In
Hot Water Natural Gas
Heating Hot Water & Baseboard - Electric
Cooling Wall Unit, Window Unit(s)
Equipment Dishwasher, Oven - Wall, Oven/Range - Gas, Refrigerator, Washer, Dryer
Furnishings No
Fireplace N
Appliance Dishwasher, Oven - Wall, Oven/Range - Gas, Refrigerator, Washer, Dryer
Heat Source Natural Gas
Laundry Basement
Exterior
Parking Features Basement Garage, Garage - Front Entry, Inside Access, Oversized
Garage Spaces 2.0
Water Access N
Accessibility Level Entry - Main
Attached Garage 1
Total Parking Spaces 2
Garage Y
Building
Story 2
Sewer Public Sewer
Water Public
Architectural Style Raised Ranch/Rambler, Ranch/Rambler
Level or Stories 2
Additional Building Above Grade, Below Grade
New Construction N
Schools
High Schools Abington
School District Abington
Others
Pets Allowed N
Senior Community No
Tax ID 18-00-01849-005
Ownership Fee Simple
SqFt Source Assessor
Acceptable Financing Cash, FHA, Conventional, VA
Horse Property N
Listing Terms Cash, FHA, Conventional, VA
Financing Cash,FHA,Conventional,VA
Special Listing Condition Standard
Read Less Info
Want to know what your home might be worth? Contact us for a FREE valuation!

Our team is ready to help you sell your home for the highest possible price ASAP

Bought with Linda A Keller • Coldwell Banker Hearthside Realtors-Collegeville
GET MORE INFORMATION




