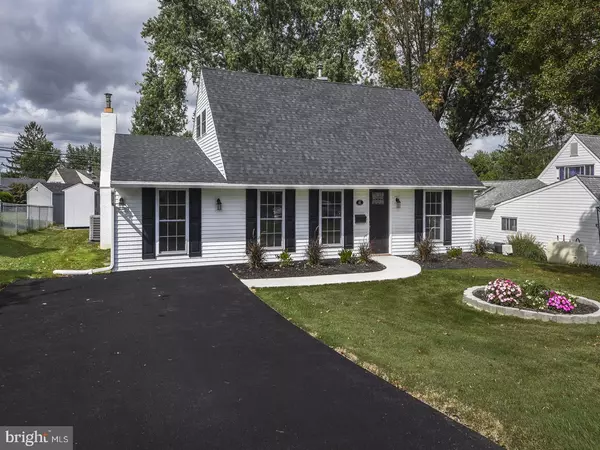For more information regarding the value of a property, please contact us for a free consultation.
Key Details
Sold Price $402,000
Property Type Single Family Home
Sub Type Detached
Listing Status Sold
Purchase Type For Sale
Square Footage 1,750 sqft
Price per Sqft $229
Subdivision Highland Park
MLS Listing ID PABU2008906
Sold Date 10/22/21
Style Cape Cod
Bedrooms 4
Full Baths 2
HOA Y/N N
Abv Grd Liv Area 1,750
Originating Board BRIGHT
Year Built 1957
Annual Tax Amount $4,423
Tax Year 2021
Lot Size 8,050 Sqft
Acres 0.18
Lot Dimensions 70.00 x 115.00
Property Description
Welcome home! This completely renovated 4 bedroom, 2 full bathroom Cape Cod style home in Highland Park leaves absolutely nothing to be desired, and is just waiting for its new owner to simply move in and unpack! Curb appeal from the onset as you approach the front walkway. Located in Neshaminy School District, Albert Schweitzer Elementary School and Carl Sandburg Middle School are both within a short distance. Living room features recessed lighting and large new windows allowing natural sunlight to fill the room. You'll enjoy many cozy evenings at home in the spacious family room offering a brick front wood-burning fireplace and recessed lighting. The gorgeous new gourmet eat-in kitchen boasts white cabinetry with crown molding, quartz countertop, new stainless-steel appliances, Carrara white marble backsplash, and recess lighting. The sliding glass door off the kitchen leads to the covered patio offering space to unwind on those lazy summer evenings, or casual weekend chats with friends and family and overlooks the spacious rear yard, the perfect spot for outdoor enjoyment. There are two bedrooms on the 1st floor with ample closet space. New 1st floor hall bathroom with ceramic tile floor and ceramic tiled tub/shower combination. The utility room complete with a new hot water heater and new door leading to the back yard. 1st floor laundry area will make doing chores a breeze, plus hall coat closet completes the 1st floor. Beautiful new wrought iron spindle railing leads to the 2nd floor where you will find the large primary bedroom with ample closet space, plus a 2nd bedroom with ample closet space as well. New 2nd floor hall bathroom with ceramic tile floor and ceramic tiled tub/shower combination. Some additional amenities of this "better then new" home are NEW windows throughout, NEW roof, NEW vinyl wood planked floors throughout, NEW HVAC, NEW hot water heater, some NEW siding, NEW light fixtures throughout, NEW front and back doors, NEW kitchen appliances, NEW storage shed, NEW driveway, and a NEW concrete walkway. Ideal location and conveniently located to the PA & NJ Turnpike, Rt 1, I-95 and I-295. All this, plus the close proximity to many dining, and shopping centers, Oxford Valley Mall and entertainment in the heart of Bucks County, truly makes this property "Home Sweet Home".
Location
State PA
County Bucks
Area Middletown Twp (10122)
Zoning R2
Rooms
Other Rooms Living Room, Primary Bedroom, Bedroom 2, Bedroom 3, Bedroom 4, Kitchen, Family Room, Utility Room
Main Level Bedrooms 2
Interior
Interior Features Kitchen - Eat-In, Kitchen - Gourmet, Kitchen - Table Space, Recessed Lighting, Tub Shower, Upgraded Countertops
Hot Water Electric
Heating Forced Air
Cooling Central A/C
Flooring Luxury Vinyl Plank
Fireplaces Number 1
Fireplaces Type Brick, Mantel(s), Wood
Equipment Built-In Microwave, Dishwasher, Disposal, Energy Efficient Appliances, Oven - Self Cleaning, Oven/Range - Electric, Stainless Steel Appliances, Water Heater
Fireplace Y
Appliance Built-In Microwave, Dishwasher, Disposal, Energy Efficient Appliances, Oven - Self Cleaning, Oven/Range - Electric, Stainless Steel Appliances, Water Heater
Heat Source Electric
Laundry Main Floor
Exterior
Exterior Feature Patio(s)
Garage Spaces 4.0
Utilities Available Cable TV, Electric Available, Phone, Sewer Available, Water Available
Water Access N
Roof Type Pitched,Shingle
Accessibility None
Porch Patio(s)
Total Parking Spaces 4
Garage N
Building
Story 2
Foundation Slab
Sewer Public Sewer
Water Public
Architectural Style Cape Cod
Level or Stories 2
Additional Building Above Grade, Below Grade
New Construction N
Schools
Elementary Schools Schweitzer
Middle Schools Sandburg
High Schools Neshaminy
School District Neshaminy
Others
Senior Community No
Tax ID 22-050-196
Ownership Fee Simple
SqFt Source Assessor
Acceptable Financing Cash, Conventional, FHA, VA
Listing Terms Cash, Conventional, FHA, VA
Financing Cash,Conventional,FHA,VA
Special Listing Condition Standard
Read Less Info
Want to know what your home might be worth? Contact us for a FREE valuation!

Our team is ready to help you sell your home for the highest possible price ASAP

Bought with Anthony J Esposito • RE/MAX Aspire
GET MORE INFORMATION




