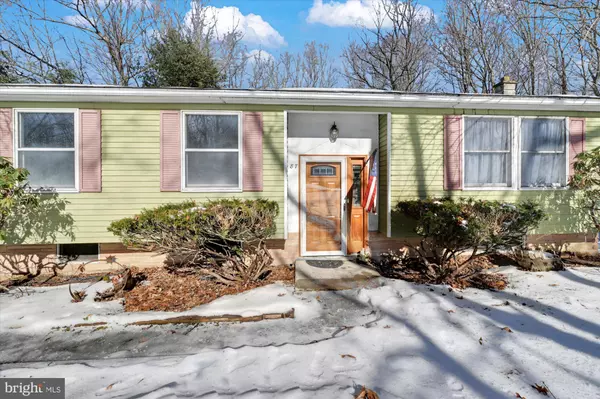For more information regarding the value of a property, please contact us for a free consultation.
Key Details
Sold Price $215,000
Property Type Single Family Home
Sub Type Detached
Listing Status Sold
Purchase Type For Sale
Square Footage 1,300 sqft
Price per Sqft $165
Subdivision None Available
MLS Listing ID PALU2000322
Sold Date 04/29/22
Style Split Level
Bedrooms 3
Full Baths 1
Half Baths 1
HOA Y/N N
Abv Grd Liv Area 1,300
Originating Board BRIGHT
Year Built 1975
Annual Tax Amount $2,403
Tax Year 2021
Lot Size 1.050 Acres
Acres 1.05
Property Description
Welcome to 87 Woodside Drive in Freeland. Home is located just a half hour drive from Poconos ski resorts, minutes from Mohegan Sun Casino, Hazleton business district and has easy access to I-80 and I-81. This home sits on 1.05 acres of woods. Enjoy relaxing in complete serenity on your double tiered back decks. Plenty of room for cars or toys in your oversized attached 2 car garage. Brand new plush carpet and fresh paint throughout. Bottom level of home is ready for your own personal touch. It features a cozy wood stove, laundry, bathroom and walk out to garages. Open House Saturday 3/5 from 1-3
Location
State PA
County Luzerne
Area Butler Twp (13706)
Zoning R
Rooms
Basement Daylight, Full, Full
Main Level Bedrooms 3
Interior
Interior Features Carpet, Ceiling Fan(s), Chair Railings, Entry Level Bedroom, Exposed Beams, Floor Plan - Open, Tub Shower
Hot Water Electric
Heating Baseboard - Electric
Cooling Ceiling Fan(s)
Flooring Carpet, Laminated
Equipment Refrigerator, Oven/Range - Electric, Microwave
Window Features Replacement
Appliance Refrigerator, Oven/Range - Electric, Microwave
Heat Source Electric
Laundry Lower Floor
Exterior
Exterior Feature Deck(s), Balcony, Porch(es), Wrap Around
Parking Features Oversized
Garage Spaces 2.0
Water Access N
View Trees/Woods, Scenic Vista, Mountain, Panoramic
Roof Type Architectural Shingle
Accessibility None
Porch Deck(s), Balcony, Porch(es), Wrap Around
Attached Garage 2
Total Parking Spaces 2
Garage Y
Building
Story 2
Foundation Block
Sewer On Site Septic
Water Well
Architectural Style Split Level
Level or Stories 2
Additional Building Above Grade, Below Grade
Structure Type Beamed Ceilings,9'+ Ceilings,Dry Wall
New Construction N
Schools
High Schools Hazeltown Area
School District Hazleton Area
Others
Senior Community No
Tax ID 06-R9S6-007-002-000
Ownership Fee Simple
SqFt Source Assessor
Special Listing Condition Standard
Read Less Info
Want to know what your home might be worth? Contact us for a FREE valuation!

Our team is ready to help you sell your home for the highest possible price ASAP

Bought with Non Member • Metropolitan Regional Information Systems, Inc.
GET MORE INFORMATION




