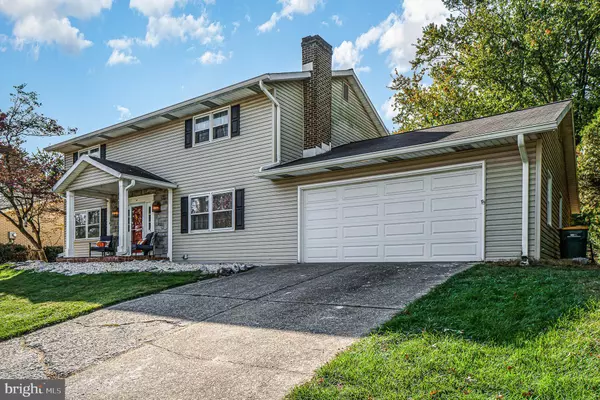For more information regarding the value of a property, please contact us for a free consultation.
Key Details
Sold Price $330,000
Property Type Single Family Home
Sub Type Detached
Listing Status Sold
Purchase Type For Sale
Square Footage 2,516 sqft
Price per Sqft $131
Subdivision Indian Creek
MLS Listing ID PACB128966
Sold Date 12/30/20
Style Traditional
Bedrooms 5
Full Baths 2
Half Baths 1
HOA Fees $2/ann
HOA Y/N Y
Abv Grd Liv Area 2,516
Originating Board BRIGHT
Year Built 1969
Annual Tax Amount $3,164
Tax Year 2020
Lot Size 0.290 Acres
Acres 0.29
Property Description
WELCOME HOME!!! Enjoy this beautiful home in the Cumberland Valley School District! Located in the quaint Indian Creek Development! This home contains 5 bedrooms and 2.5 baths!! There is a bedroom on the first floor, which is currently being used as an office! 3 season room off the back of the house is a great entertainment space! 1st floor also has a laundry and mudroom area, kitchen, breakfast area, dining room, living room and a family room! Family room contains a fireplace! 2nd floor contains 3 bedrooms plus master suite. Upstairs bathrooms have been recently renovated! Basement has a partially finished area...great for a rec room, play area or exercise spot! Off the 3 season room, is a small pond...enjoy the Zen!! There is also a shed for more storage! Community pool and picnic area make this a place to "come home" to!! Schedule your showing today!! Home is Temp off Market until Thursday, Oct. 29th!!
Location
State PA
County Cumberland
Area Hampden Twp (14410)
Zoning RESIDENTIAL
Rooms
Other Rooms Living Room, Dining Room, Primary Bedroom, Bedroom 3, Bedroom 4, Kitchen, Family Room, Breakfast Room, Bedroom 1, Sun/Florida Room, Laundry, Mud Room, Bathroom 2
Basement Full, Partially Finished
Main Level Bedrooms 1
Interior
Interior Features Ceiling Fan(s), Breakfast Area, Carpet, Chair Railings, Dining Area, Floor Plan - Traditional, Skylight(s), Wainscotting
Hot Water 60+ Gallon Tank
Heating Forced Air, Heat Pump(s)
Cooling Ceiling Fan(s), Heat Pump(s), Central A/C
Fireplaces Number 1
Equipment Dishwasher, Microwave, Stove
Fireplace Y
Appliance Dishwasher, Microwave, Stove
Heat Source Electric
Laundry Main Floor
Exterior
Garage Garage - Front Entry
Garage Spaces 2.0
Amenities Available Pool - Outdoor, Picnic Area
Water Access N
Roof Type Shingle
Accessibility 2+ Access Exits
Attached Garage 2
Total Parking Spaces 2
Garage Y
Building
Story 2
Sewer Public Sewer
Water Public
Architectural Style Traditional
Level or Stories 2
Additional Building Above Grade
New Construction N
Schools
High Schools Cumberland Valley
School District Cumberland Valley
Others
HOA Fee Include Pool(s)
Senior Community No
Tax ID 10-19-1600-054
Ownership Fee Simple
SqFt Source Assessor
Acceptable Financing Cash, Conventional
Listing Terms Cash, Conventional
Financing Cash,Conventional
Special Listing Condition Standard
Read Less Info
Want to know what your home might be worth? Contact us for a FREE valuation!

Our team is ready to help you sell your home for the highest possible price ASAP

Bought with CORINNE HANKINS • Berkshire Hathaway HomeServices Homesale Realty
GET MORE INFORMATION




