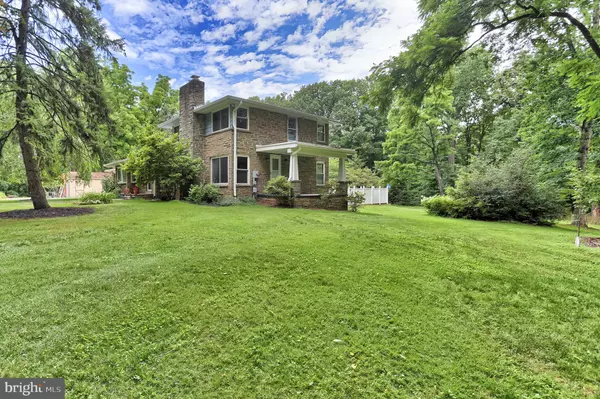For more information regarding the value of a property, please contact us for a free consultation.
Key Details
Sold Price $344,500
Property Type Single Family Home
Sub Type Detached
Listing Status Sold
Purchase Type For Sale
Square Footage 2,860 sqft
Price per Sqft $120
Subdivision Dover Twp
MLS Listing ID PAYK137254
Sold Date 11/04/20
Style Contemporary
Bedrooms 4
Full Baths 2
Half Baths 1
HOA Y/N N
Abv Grd Liv Area 2,860
Originating Board BRIGHT
Year Built 1958
Annual Tax Amount $9,151
Tax Year 2020
Lot Size 5.120 Acres
Acres 5.12
Property Description
Priced to sell! Ask me or your agent for a list of improvements made. Home inspection already done and repairs have been made. Paradise on the mountain! Lovely spacious home on over 5 acres, it's a nature lover's paradise! The home is over 2800 square feet home with large rooms. Refinished hardwood thru out fireplace and marble nook in the living room, another fireplace in the family room and a wood stove in the lower level for the cold York County Nights. The very large family room has full bath with antique oak vanity with glass vessel sinks antique pedestal base bath tub and stand-alone tile shower. This room also has access to the side porch. This could be used as a master bedroom suite complete with closet. Kitchen with stainless steel appliances luxury vinyl flooring new counter tops dishwasher (Samsung digital touch controls, energy star certified), new fridge, new stove-top (GE Radiant Electric cook-top w/ 4 elements including 2 power boil elements), new oven (Magic Chef 24 in. Single electric wall oven with convection), new sink (Kohler Hartland double equal bowl). The mud/laundry/pool/1/2 bath room off kitchen has new tile flooring, reconfigured cabinetry, and closet added. This room is perfectly located for the pool entry/use. Upstairs bathroom has been remodeled .Home is made of Blue Stone and is strikingly set on the tree lined lot. There is a circular drive and the open barn for your utility vehicles and toys has new roof and new walls. Pool shed had new filter & pump installed in 2016 concrete patio and vinyl fencing.
Location
State PA
County York
Area Washington Twp (15250)
Zoning RESIDENTIAL WOODLAND PRES
Direction West
Rooms
Other Rooms Living Room, Dining Room, Bedroom 2, Bedroom 3, Kitchen, Game Room, Family Room, Bedroom 1, Utility Room, Bathroom 1, Bonus Room
Basement Full
Main Level Bedrooms 1
Interior
Interior Features Breakfast Area, Built-Ins, Combination Kitchen/Dining, Entry Level Bedroom, Family Room Off Kitchen, Floor Plan - Traditional, Kitchen - Eat-In, Kitchen - Gourmet, Kitchen - Table Space, Pantry, Soaking Tub, Upgraded Countertops, Wood Floors
Hot Water Electric
Heating Forced Air
Cooling Central A/C
Flooring Carpet, Hardwood, Wood, Vinyl
Fireplaces Number 3
Fireplaces Type Stone
Fireplace Y
Window Features Energy Efficient
Heat Source Oil
Laundry Main Floor
Exterior
Exterior Feature Patio(s), Balcony
Garage Garage - Front Entry, Inside Access
Garage Spaces 5.0
Carport Spaces 4
Fence Vinyl
Pool Fenced, In Ground
Water Access N
View Mountain, Panoramic, Trees/Woods
Roof Type Asphalt
Street Surface Gravel,Unimproved
Accessibility None
Porch Patio(s), Balcony
Road Frontage Private
Attached Garage 1
Total Parking Spaces 5
Garage Y
Building
Lot Description Mountainous, Private, Rural, Secluded, SideYard(s), Trees/Wooded
Story 2
Sewer On Site Septic
Water Private, Conditioner
Architectural Style Contemporary
Level or Stories 2
Additional Building Above Grade, Below Grade
Structure Type Dry Wall,Paneled Walls
New Construction N
Schools
School District Dover Area
Others
Senior Community No
Tax ID 50-000-KE-0019-00-00000
Ownership Fee Simple
SqFt Source Assessor
Acceptable Financing Cash, Conventional, VA
Horse Property Y
Horse Feature Horses Allowed
Listing Terms Cash, Conventional, VA
Financing Cash,Conventional,VA
Special Listing Condition Standard
Read Less Info
Want to know what your home might be worth? Contact us for a FREE valuation!

Our team is ready to help you sell your home for the highest possible price ASAP

Bought with Tracy Wandress • House Broker Realty LLC
GET MORE INFORMATION




