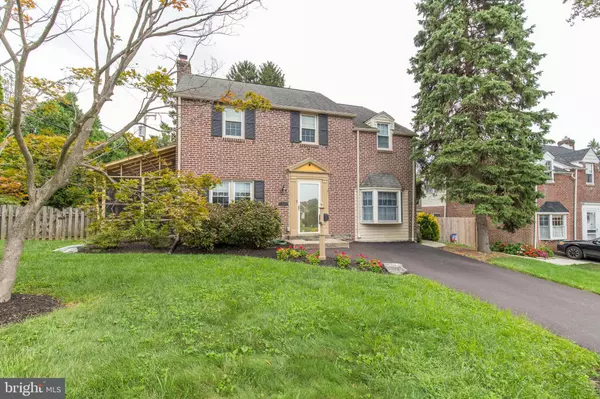For more information regarding the value of a property, please contact us for a free consultation.
Key Details
Sold Price $390,000
Property Type Single Family Home
Sub Type Detached
Listing Status Sold
Purchase Type For Sale
Square Footage 1,964 sqft
Price per Sqft $198
Subdivision Pilgrim Gdns
MLS Listing ID PADE526142
Sold Date 10/30/20
Style Colonial
Bedrooms 3
Full Baths 1
Half Baths 1
HOA Y/N N
Abv Grd Liv Area 1,664
Originating Board BRIGHT
Year Built 1950
Annual Tax Amount $6,298
Tax Year 2019
Lot Size 6,534 Sqft
Acres 0.15
Lot Dimensions 69.00 x 144.00
Property Description
Welcome to the Pilgrim Gardens section of Haverford Twp. YES! This is the Christmas tree house. Beautiful curb appeal and a brand new driveway leads to this 3-4 bedroom home or 3 bedrooms with dedicated office. Formal living and dining room with hardwood flooring under carpets. The garage conversion makes for a huge eat-in kitchen, large panty and powder room. The dining room leads to a wonderful enclosed porch that can be used for three seasons. Wired sound system, inside and out. The lighted fenced yard is a spacious oasis with two patios, a fire-pit area, a hot tub and plenty of room for all your outdoor entertaining. The shed has electric and there is a whole house surge protector. Upstairs will find the spacious main bedroom with two closets, one a walk-in and two more very good-sized bedrooms. There is a bonus room or office/home-schooling space. The house has tons of natural light along with recessed lighting. There's Bessler stairs to an attic with a whole house fan. Finished family room in basement, along with a workroom and laundry still leaves plenty of storage space. Great location! Take the local shortcut to the Pilgrim Gardens shopping Center which has Chickie & Pete's, Tank and Libby's, stores, pizza shops and more. Short walk to the Aronimink Swim Club and public transportation. Minutes to Rts 1, 476 , the Philly airport and more.
Location
State PA
County Delaware
Area Haverford Twp (10422)
Zoning RES
Rooms
Other Rooms Living Room, Dining Room, Kitchen, Breakfast Room, Other, Office, Half Bath
Basement Full
Interior
Interior Features Attic/House Fan, Attic, Built-Ins, Ceiling Fan(s), Chair Railings, Crown Moldings, Formal/Separate Dining Room, Kitchen - Eat-In, Pantry, Walk-in Closet(s)
Hot Water Natural Gas
Cooling Central A/C
Flooring Hardwood, Ceramic Tile, Carpet
Equipment Refrigerator, Stove
Furnishings No
Fireplace N
Window Features Energy Efficient,Bay/Bow
Appliance Refrigerator, Stove
Heat Source Natural Gas
Laundry Basement
Exterior
Garage Spaces 2.0
Fence Fully
Water Access N
Roof Type Architectural Shingle
Accessibility None
Total Parking Spaces 2
Garage N
Building
Lot Description Landscaping, Pond, Rear Yard, Secluded, SideYard(s)
Story 2
Foundation Brick/Mortar, Crawl Space
Sewer Public Sewer
Water Public
Architectural Style Colonial
Level or Stories 2
Additional Building Above Grade, Below Grade
New Construction N
Schools
Elementary Schools Manoa
Middle Schools Haverford
High Schools Haverford
School District Haverford Township
Others
Senior Community No
Tax ID 22-09-02006-00
Ownership Fee Simple
SqFt Source Assessor
Security Features Security System
Acceptable Financing Cash, Conventional, VA
Listing Terms Cash, Conventional, VA
Financing Cash,Conventional,VA
Special Listing Condition Standard
Read Less Info
Want to know what your home might be worth? Contact us for a FREE valuation!

Our team is ready to help you sell your home for the highest possible price ASAP

Bought with Jennifer Lee Ringler • Keller Williams Philadelphia
GET MORE INFORMATION




