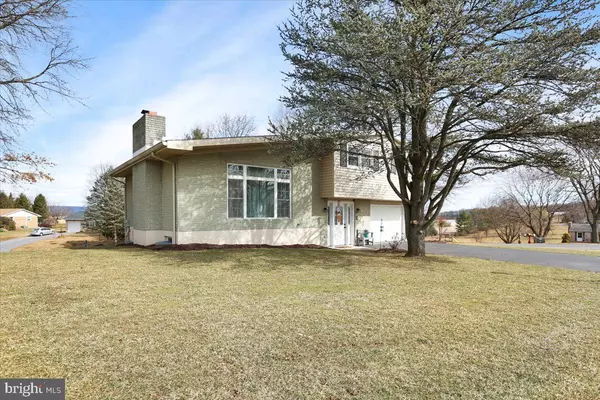For more information regarding the value of a property, please contact us for a free consultation.
Key Details
Sold Price $250,000
Property Type Single Family Home
Sub Type Detached
Listing Status Sold
Purchase Type For Sale
Square Footage 1,234 sqft
Price per Sqft $202
Subdivision None Available
MLS Listing ID PALN2004142
Sold Date 05/13/22
Style Bi-level
Bedrooms 4
Full Baths 1
Half Baths 1
HOA Y/N N
Abv Grd Liv Area 1,234
Originating Board BRIGHT
Year Built 1972
Annual Tax Amount $3,135
Tax Year 2021
Lot Size 0.490 Acres
Acres 0.49
Property Description
Welcome home to 2 ORCHARD LANE, a light and bright, lovingly maintained home with functional floor plan and neutral tones throughout, sitting on .49 acres. The ENTRY LEVEL consists of a spacious Foyer area with ample storage, a possible 5th Bedroom/Den with a sweet Half Bathroom and sliding glass doors, with direct access to the Patio/Deck area. The FIRST FLOOR LEVEL boasts a sun-drenched Living Room with a large window, gleaming hardwood floors and a ceiling fan. There is a separate Dining Room with hardwood floors and a ceiling fan. The remodeled Kitchen has a gracious layout, ample cabinetry, counterspace, a ceiling fan, and includes all appliances. The 3 Season Room offers brilliant light and direct access to the Deck/Patio area with relaxing views. The UPPER LEVEL consists of the Primary Bathroom with tub/shower combination, a generously-sized Primary Bedroom with carpet and ceiling fan, plus TWO additional charming Bedrooms. The LOWER LEVEL features a sprawling finished FAMILY ROOM with dual ceiling fans, beautiful brick fireplace surround/mantle, a nook for a home office and ample storage. The Laundry Room includes a washer and dryer, utility sink, plus direct access to the rear yard. Other features include a one car Garage, ample driveway parking, a shed for storage, and so many more updates. Please look at our Associated Documents for a full list of updates. All showings will begin on March 15th. Call today to schedule your showing.
Location
State PA
County Lebanon
Area Jackson Twp (13223)
Zoning RESIDENTIAL
Rooms
Other Rooms Living Room, Dining Room, Primary Bedroom, Bedroom 2, Bedroom 3, Kitchen, Family Room, Foyer, Sun/Florida Room, Laundry, Office, Primary Bathroom, Half Bath, Additional Bedroom
Basement Fully Finished, Heated, Rear Entrance, Walkout Level
Main Level Bedrooms 1
Interior
Interior Features Carpet, Ceiling Fan(s), Dining Area, Entry Level Bedroom, Family Room Off Kitchen, Floor Plan - Open, Formal/Separate Dining Room, Recessed Lighting, Tub Shower, Upgraded Countertops, Window Treatments, Wood Floors, Wood Stove
Hot Water Electric
Heating Baseboard - Electric, Radiant, Wood Burn Stove, Zoned
Cooling None
Flooring Hardwood, Vinyl, Partially Carpeted
Fireplaces Number 1
Fireplaces Type Brick, Wood
Equipment Dishwasher, Built-In Microwave, Dryer, Oven/Range - Electric, Refrigerator, Washer, Water Heater
Furnishings No
Fireplace Y
Window Features Bay/Bow,Energy Efficient
Appliance Dishwasher, Built-In Microwave, Dryer, Oven/Range - Electric, Refrigerator, Washer, Water Heater
Heat Source Electric
Laundry Lower Floor, Washer In Unit, Dryer In Unit
Exterior
Parking Features Garage - Front Entry
Garage Spaces 5.0
Water Access N
Accessibility None
Attached Garage 1
Total Parking Spaces 5
Garage Y
Building
Story 2
Foundation Block
Sewer On Site Septic
Water Well
Architectural Style Bi-level
Level or Stories 2
Additional Building Above Grade, Below Grade
New Construction N
Schools
High Schools Eastern Lebanon County Senior
School District Eastern Lebanon County
Others
Senior Community No
Tax ID 23-2371908-394193-0000
Ownership Fee Simple
SqFt Source Assessor
Acceptable Financing Cash, Conventional, FHA, VA, USDA
Horse Property N
Listing Terms Cash, Conventional, FHA, VA, USDA
Financing Cash,Conventional,FHA,VA,USDA
Special Listing Condition Standard
Read Less Info
Want to know what your home might be worth? Contact us for a FREE valuation!

Our team is ready to help you sell your home for the highest possible price ASAP

Bought with Emmily Longenecker • Iron Valley Real Estate
GET MORE INFORMATION




