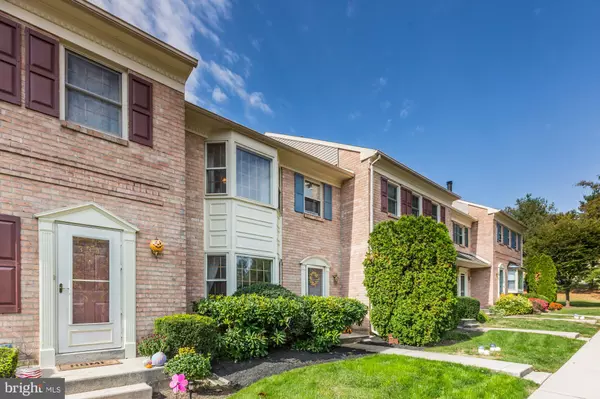For more information regarding the value of a property, please contact us for a free consultation.
Key Details
Sold Price $241,000
Property Type Townhouse
Sub Type Interior Row/Townhouse
Listing Status Sold
Purchase Type For Sale
Square Footage 2,314 sqft
Price per Sqft $104
Subdivision Rittenhouse Square
MLS Listing ID PAMC666512
Sold Date 11/25/20
Style Colonial
Bedrooms 3
Full Baths 2
Half Baths 1
HOA Fees $125/mo
HOA Y/N Y
Abv Grd Liv Area 1,924
Originating Board BRIGHT
Year Built 1987
Annual Tax Amount $4,495
Tax Year 2020
Lot Size 760 Sqft
Acres 0.02
Lot Dimensions 20.00 x 0.00
Property Description
If you're feeling hopeless that you can't find the right home in this turbulent marketplace then look no further. Here's your chance to own a 3 Bed, 2.5 bath, 1924 sq. ft townhome with a finished basement and amply sized rear deck in the popular Rittenhouse Square community. Open and airy this home offers everything any one would need from the first time home buyer looking to grow their family to those seeking to right size their lifestyle. Kitchen offers a center island and plenty of counter and storage space. There's a convenient powder rooms just steps away. The fully finished basement let's you enjoy your favorite movie, or cheer your team to victory. There's even an office and workshop to make working from home delightful and productive. The upper level boasts 3 bedrooms including a Primary Suite and hall bath. The rear deck is perfect for grilling that perfect steak or just kicking back and enjoying all the open space. This home has it all. You're minutes away from loads of shopping and dining in both Phoenixville and Skippack. Easy living, convenient location, great neighborhood and a respected school district make this home an ideal place to settle down and enjoy what life has to offer. Come see for yourself why this should be your next home.
Location
State PA
County Montgomery
Area Trappe Boro (10623)
Zoning R3
Rooms
Basement Full, Fully Finished
Interior
Interior Features Carpet, Combination Kitchen/Dining, Floor Plan - Traditional, Kitchen - Eat-In, Kitchen - Island, Primary Bath(s), Stall Shower, Tub Shower, Wood Floors
Hot Water Electric
Heating Forced Air
Cooling Central A/C
Flooring Carpet, Hardwood
Equipment Dishwasher, Dryer, Oven - Self Cleaning, Oven/Range - Electric, Refrigerator, Washer, Water Heater
Fireplace N
Appliance Dishwasher, Dryer, Oven - Self Cleaning, Oven/Range - Electric, Refrigerator, Washer, Water Heater
Heat Source Electric
Laundry Basement
Exterior
Parking On Site 2
Utilities Available Electric Available, Sewer Available, Water Available
Water Access N
Accessibility None
Garage N
Building
Story 3
Sewer Public Sewer
Water Public
Architectural Style Colonial
Level or Stories 3
Additional Building Above Grade, Below Grade
New Construction N
Schools
School District Perkiomen Valley
Others
HOA Fee Include Common Area Maintenance,Snow Removal
Senior Community No
Tax ID 23-00-00499-333
Ownership Fee Simple
SqFt Source Assessor
Security Features Smoke Detector
Acceptable Financing Cash, Conventional, FHA, VA
Listing Terms Cash, Conventional, FHA, VA
Financing Cash,Conventional,FHA,VA
Special Listing Condition Standard
Read Less Info
Want to know what your home might be worth? Contact us for a FREE valuation!

Our team is ready to help you sell your home for the highest possible price ASAP

Bought with Mia D Palatano • Compass RE
GET MORE INFORMATION




