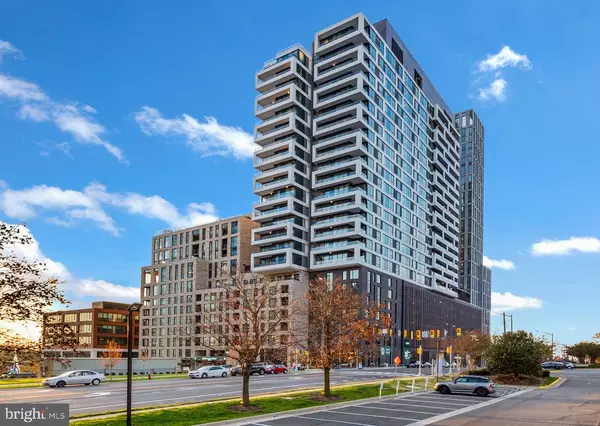For more information regarding the value of a property, please contact us for a free consultation.
Key Details
Sold Price $1,602,000
Property Type Condo
Sub Type Condo/Co-op
Listing Status Sold
Purchase Type For Sale
Square Footage 1,813 sqft
Price per Sqft $883
Subdivision The Boro Tysons
MLS Listing ID VAFX1165652
Sold Date 02/26/21
Style Contemporary
Bedrooms 2
Full Baths 2
Half Baths 1
Condo Fees $992/mo
HOA Y/N N
Abv Grd Liv Area 1,813
Originating Board BRIGHT
Year Built 2019
Tax Year 2019
Property Description
MOVE IN NOW! Introducing Verse, an exquisite condominium residence ideally located at The Boro, Tysons dynamic, new walkable community. A modern composition of style, Verse is perfectly arranged for the sophisticated life. International interior design firm Cecconi Simone has created an extraordinary experience for living. Modern yet warm, Verse features refined, classic finishes, contemporary interior detailing and architecturally integrated lighting throughout every private and shared space. It's an exquisite place to comfortably entertain and call home. Discover a world of remarkable amenities. . Designed by the award-winning architecture firm Shalom Baranes, Verse features 25 stories of iconic luxury. From one-bedrooms to two-bedrooms with dens, it is a striking building with 140 stunning residences. Walls of expansive windows grant an abundance of natural light, and select homes offer airy outdoor terraces . This is a world-class residence friends and family will always look forward to visiting. Enjoy immediate access to everyday ease and fun. Hope on the Metro Silver Line to explore the Washington, DC region, meet a friend at a restaurant, or treat yourself to a film at Tyson's new luxury movie theater, ShowPlace Icon. Gather ingredients for dinner at the region's flagship Whole Foods Market. Or simply shop the local boutiques and people-watch in the public park.
Location
State VA
County Fairfax
Zoning THE BORO
Rooms
Main Level Bedrooms 2
Interior
Interior Features Breakfast Area, Combination Dining/Living, Combination Kitchen/Dining, Combination Kitchen/Living, Entry Level Bedroom, Floor Plan - Open, Kitchen - Eat-In, Kitchen - Gourmet, Kitchen - Island, Pantry, Recessed Lighting, Tub Shower, Walk-in Closet(s), Window Treatments, Wood Floors, Other
Hot Water Electric
Heating Central
Cooling Central A/C
Equipment Built-In Microwave, Dishwasher, Disposal, Dryer - Front Loading, Dual Flush Toilets, Energy Efficient Appliances, Exhaust Fan, Icemaker, Oven - Self Cleaning, Oven/Range - Gas, Refrigerator, Washer - Front Loading
Appliance Built-In Microwave, Dishwasher, Disposal, Dryer - Front Loading, Dual Flush Toilets, Energy Efficient Appliances, Exhaust Fan, Icemaker, Oven - Self Cleaning, Oven/Range - Gas, Refrigerator, Washer - Front Loading
Heat Source Electric
Exterior
Garage Garage - Front Entry, Garage Door Opener
Garage Spaces 2.0
Amenities Available Billiard Room, Concierge, Exercise Room, Fitness Center, Meeting Room, Party Room, Pool - Outdoor, Other
Water Access N
Accessibility None
Attached Garage 2
Total Parking Spaces 2
Garage Y
Building
Story 1
Unit Features Hi-Rise 9+ Floors
Sewer Public Sewer
Water Public
Architectural Style Contemporary
Level or Stories 1
Additional Building Above Grade
New Construction N
Schools
Elementary Schools Westbriar
Middle Schools Kilmer
High Schools Marshall
School District Fairfax County Public Schools
Others
Pets Allowed Y
HOA Fee Include Common Area Maintenance,Gas,Management,Other
Senior Community No
Tax ID 0293 39 1701
Ownership Condominium
Special Listing Condition Standard
Pets Description Number Limit, Breed Restrictions, Size/Weight Restriction
Read Less Info
Want to know what your home might be worth? Contact us for a FREE valuation!

Our team is ready to help you sell your home for the highest possible price ASAP

Bought with Non Member • Non Subscribing Office
GET MORE INFORMATION




