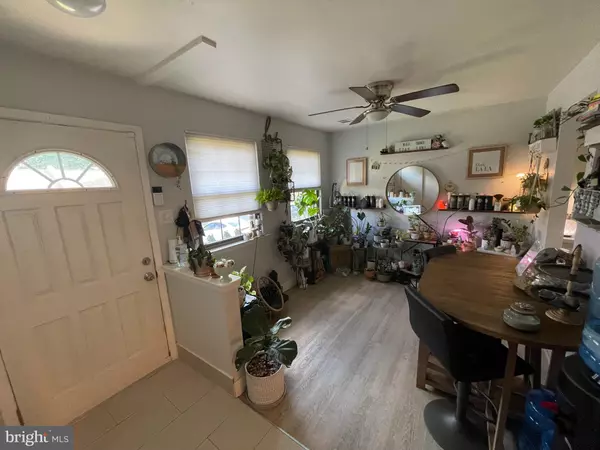For more information regarding the value of a property, please contact us for a free consultation.
Key Details
Sold Price $230,000
Property Type Condo
Sub Type Condo/Co-op
Listing Status Sold
Purchase Type For Sale
Square Footage 1,278 sqft
Price per Sqft $179
Subdivision Heather Hill
MLS Listing ID PAMC2042912
Sold Date 07/19/22
Style Colonial
Bedrooms 3
Full Baths 1
Half Baths 1
Condo Fees $235/mo
HOA Fees $235/mo
HOA Y/N Y
Abv Grd Liv Area 1,278
Originating Board BRIGHT
Year Built 1974
Annual Tax Amount $2,149
Tax Year 2021
Lot Dimensions 18.00 x 0.00
Property Description
Welcome to 243 Holly Drive located in the Heather Hill community. Enter into the bright dining room featuring beautiful hardwood floor. The spacious family room also features new vinyl floors and sliding doors which lead to the private large patio. In the large patio you can enjoy your morning coffee and entertain family and friends. The first floor also includes a powder room and several large closets providing for plenty of storage. Walk up the steps to the second level, you will find 3 bedrooms, a full bath and laundry closet. The main bedroom provides a wall of closets and entrance to the bathroom. All three bedrooms feature new vinyl flooring. Extra storage can be found in the attic accessed with the pull-down stairs. This community is surrounded with nearby parks and playgrounds. Just behind the community you will find Bridgeport Memorial Park and Bob Holland Park. You can take a bike ride through Bridgeport to the Schuylkill River Trail. Minutes away to major routes 202/76/422 and the PA turnpike. Enjoy the convenience of being near the King of Prussia Mall and Town Center and all the shopping, restaurants and entertainment they have to offer. The condo fees include lawn care, snow removal, trash and exterior maintenance. Low taxes and Upper Merion Schools complete this fabulous opportunity to own an affordable, convenient, low-maintenance home.
Property is occupied by tenant. To accommodate tenant, we will be holding multiple open houses rather than private showings. See open house date and times.
Location
State PA
County Montgomery
Area Upper Merion Twp (10658)
Zoning RES
Rooms
Other Rooms Living Room, Dining Room, Primary Bedroom, Bedroom 2, Kitchen, Family Room, Bedroom 1, Other, Attic
Interior
Hot Water Electric
Heating Forced Air
Cooling Central A/C
Flooring Engineered Wood
Equipment Dishwasher, Disposal, Refrigerator, Stove, Washer, Dryer
Fireplace N
Appliance Dishwasher, Disposal, Refrigerator, Stove, Washer, Dryer
Heat Source Electric
Exterior
Exterior Feature Patio(s)
Amenities Available None
Water Access N
Roof Type Pitched
Accessibility None
Porch Patio(s)
Garage N
Building
Story 2
Foundation Other
Sewer Public Sewer
Water Public
Architectural Style Colonial
Level or Stories 2
Additional Building Above Grade, Below Grade
New Construction N
Schools
Middle Schools Upper Merion
High Schools Upper Merion Area
School District Upper Merion Area
Others
Pets Allowed Y
HOA Fee Include Cook Fee,All Ground Fee
Senior Community No
Tax ID 58-00-10874-219
Ownership Condominium
Acceptable Financing Conventional, Cash, FHA, VA
Listing Terms Conventional, Cash, FHA, VA
Financing Conventional,Cash,FHA,VA
Special Listing Condition Standard
Pets Allowed No Pet Restrictions
Read Less Info
Want to know what your home might be worth? Contact us for a FREE valuation!

Our team is ready to help you sell your home for the highest possible price ASAP

Bought with Daniel A McIntosh Jr. • Derrick Real Estate Inc.
GET MORE INFORMATION




