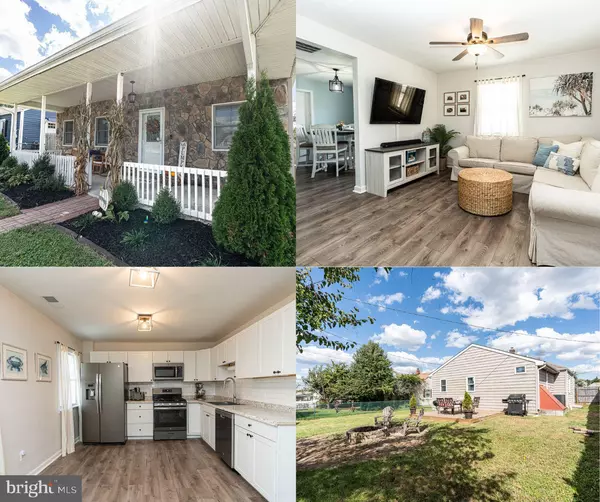For more information regarding the value of a property, please contact us for a free consultation.
Key Details
Sold Price $260,000
Property Type Single Family Home
Sub Type Detached
Listing Status Sold
Purchase Type For Sale
Square Footage 1,104 sqft
Price per Sqft $235
Subdivision Norwood Park
MLS Listing ID MDBC2050320
Sold Date 11/30/22
Style Ranch/Rambler
Bedrooms 3
Full Baths 2
HOA Y/N N
Abv Grd Liv Area 1,104
Originating Board BRIGHT
Year Built 1942
Annual Tax Amount $2,162
Tax Year 2022
Lot Size 5,500 Sqft
Acres 0.13
Lot Dimensions 1.00 x
Property Description
This beautifully updated, 3 bedroom, 2 full bathroom rancher is a must see! At first glance you will notice the welcoming, large front porch! Inside boasts new flooring, open concept living and lots of natural light! The spacious kitchen features new cabinets (2020), a new stainless steel dishwasher (2020), slate appliances and a tiled backsplash. The primary bedroom includes an en-suite full bathroom and the laundry room for your convenience! The primary bathroom was recently remodeled (2022) and features new flooring, a tiled shower and a new, granite top vanity. Outback is perfect for entertaining! It features a large fenced-in back yard, floating deck and fire pit! Don't miss out on this beauty, schedule your showing today!
Location
State MD
County Baltimore
Zoning RESIDENTIAL
Rooms
Other Rooms Living Room, Dining Room, Bedroom 2, Bedroom 3, Kitchen, Bedroom 1, Laundry, Primary Bathroom
Main Level Bedrooms 3
Interior
Interior Features Ceiling Fan(s), Formal/Separate Dining Room, Floor Plan - Open, Primary Bath(s)
Hot Water Natural Gas
Heating Forced Air
Cooling Central A/C
Fireplace N
Heat Source Natural Gas
Exterior
Exterior Feature Porch(es)
Water Access N
Accessibility None
Porch Porch(es)
Garage N
Building
Story 1
Foundation Crawl Space
Sewer Public Sewer
Water Public
Architectural Style Ranch/Rambler
Level or Stories 1
Additional Building Above Grade, Below Grade
New Construction N
Schools
High Schools Dundalk
School District Baltimore County Public Schools
Others
Senior Community No
Tax ID 04121203049270
Ownership Fee Simple
SqFt Source Assessor
Acceptable Financing Cash, Conventional, FHA, VA
Listing Terms Cash, Conventional, FHA, VA
Financing Cash,Conventional,FHA,VA
Special Listing Condition Standard
Read Less Info
Want to know what your home might be worth? Contact us for a FREE valuation!

Our team is ready to help you sell your home for the highest possible price ASAP

Bought with John Sanchez • EXP Realty, LLC
GET MORE INFORMATION




