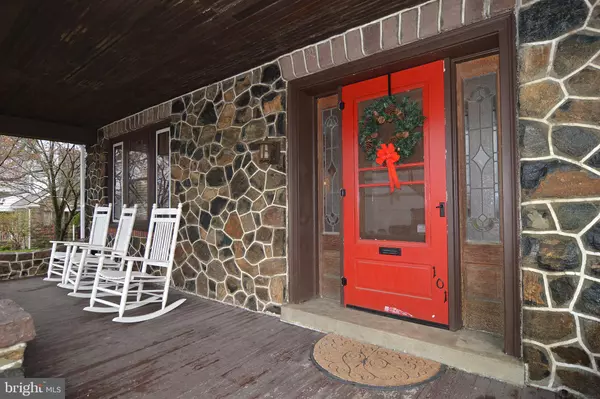For more information regarding the value of a property, please contact us for a free consultation.
Key Details
Sold Price $235,000
Property Type Single Family Home
Sub Type Detached
Listing Status Sold
Purchase Type For Sale
Square Footage 1,822 sqft
Price per Sqft $128
Subdivision Fleetwood
MLS Listing ID PABK371030
Sold Date 02/03/21
Style Craftsman,Traditional
Bedrooms 4
Full Baths 2
HOA Y/N N
Abv Grd Liv Area 1,822
Originating Board BRIGHT
Year Built 1910
Annual Tax Amount $4,958
Tax Year 2021
Lot Size 0.270 Acres
Acres 0.27
Lot Dimensions 0.00 x 0.00
Property Description
This well-maintained Craftsman Style stone 2 story on the edge of the Boro of Fleetwood is waiting for you to enjoy all the holidays! It has been lovingly updated by the current owners, featuring hardwood and wood flooring, 2 full baths, 1st floor laundry and a magazine inspired kitchen refresh! The 4 bedrooms offer you plenty of room to grow and the natural woodwork and the leaded glass doorway of this 1910 home is simply amazing as you enter from the covered front porch. The living room has a stone fireplace. The beautiful dining room is perfect for all your entertaining and the family room offers a quaint cottage feel for those quiet moments to relax. The walk up attic is perfect for storage or living area expansion. The rear fenced yard and gorgeous paver patio with firepit are perfect for entertaining. There is plenty of garden area for your green thumb. The bonus is the detached 4 car garage with storage area to the rear that can be used for garaging your favorite vehicle or as a wood or hobby shop. The house roof was replaced in 2020.
Location
State PA
County Berks
Area Fleetwood Boro (10244)
Zoning RESIDENTIAL
Rooms
Other Rooms Living Room, Dining Room, Bedroom 2, Bedroom 3, Bedroom 4, Kitchen, Family Room, Foyer, Bedroom 1, Laundry
Basement Full
Interior
Interior Features Attic, Ceiling Fan(s), Floor Plan - Traditional, Formal/Separate Dining Room, Kitchen - Country, Wood Floors
Hot Water Electric
Heating Hot Water
Cooling Window Unit(s)
Fireplaces Number 1
Fireplaces Type Stone, Wood
Equipment Built-In Range, Dishwasher, Oven/Range - Electric
Fireplace Y
Window Features Double Hung
Appliance Built-In Range, Dishwasher, Oven/Range - Electric
Heat Source Natural Gas
Laundry Main Floor
Exterior
Exterior Feature Patio(s), Porch(es)
Garage Oversized
Garage Spaces 4.0
Fence Rear, Decorative
Water Access N
Roof Type Asbestos Shingle
Accessibility None
Porch Patio(s), Porch(es)
Total Parking Spaces 4
Garage Y
Building
Lot Description Corner
Story 2
Sewer Public Sewer
Water Public
Architectural Style Craftsman, Traditional
Level or Stories 2
Additional Building Above Grade, Below Grade
New Construction N
Schools
School District Fleetwood Area
Others
Pets Allowed Y
Senior Community No
Tax ID 44-5431-12-95-3933
Ownership Fee Simple
SqFt Source Assessor
Acceptable Financing Cash, Conventional
Horse Property N
Listing Terms Cash, Conventional
Financing Cash,Conventional
Special Listing Condition Standard
Pets Description No Pet Restrictions
Read Less Info
Want to know what your home might be worth? Contact us for a FREE valuation!

Our team is ready to help you sell your home for the highest possible price ASAP

Bought with Cristyl A Lapi • Weikel Realty Group LLC
GET MORE INFORMATION




