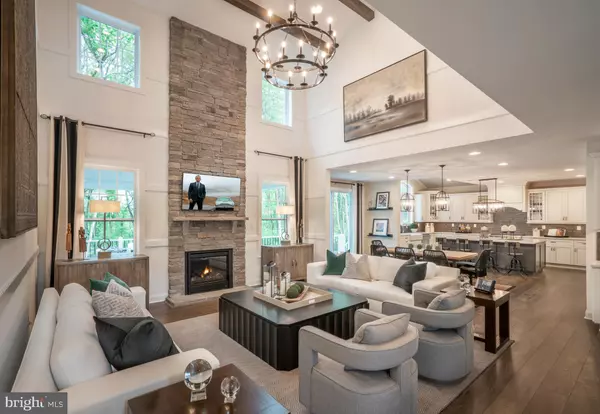For more information regarding the value of a property, please contact us for a free consultation.
Key Details
Sold Price $675,860
Property Type Single Family Home
Sub Type Detached
Listing Status Sold
Purchase Type For Sale
Square Footage 2,950 sqft
Price per Sqft $229
Subdivision Founders Reserve
MLS Listing ID PAMC640720
Sold Date 10/08/20
Style Colonial
Bedrooms 4
Full Baths 2
Half Baths 1
HOA Fees $81/qua
HOA Y/N Y
Abv Grd Liv Area 2,950
Originating Board BRIGHT
Year Built 2020
Tax Year 2019
Property Description
Upon entry, the Howell features a formal foyer with 2-story ceilings and versatile flex space. The open-concept 1st floor design also includes an informal dining area, comfortable great room, and delightful kitchen with central island and plentiful cabinet storage. The second floor features an impressive owner s suite with tray ceiling detail, dual walk-in closets, and luxurious owner s bath. Also included on the 2nd floor are 3 spacious secondary bedrooms, a full hall bathroom, and large walk-in laundry center. Discover exquisite single-family estates at Founders Reserve, a new construction single-family home neighborhood in Upper Providence Township, Pennsylvania. This intimate neighborhood of 28 single family homes features 4 all-new floorplans that can be customized to fit your unique lifestyle.
Location
State PA
County Montgomery
Area Upper Providence Twp (10661)
Zoning RES 1
Rooms
Other Rooms Primary Bedroom, Bedroom 2, Bedroom 3, Bedroom 4, Kitchen, Breakfast Room, Great Room, Bonus Room
Basement Full
Interior
Hot Water Natural Gas
Heating Forced Air
Cooling Central A/C
Flooring Carpet, Hardwood, Tile/Brick
Equipment Built-In Microwave, Built-In Range, Cooktop, Disposal, ENERGY STAR Dishwasher
Fireplace Y
Appliance Built-In Microwave, Built-In Range, Cooktop, Disposal, ENERGY STAR Dishwasher
Heat Source Natural Gas
Laundry Upper Floor
Exterior
Garage Additional Storage Area, Built In, Garage - Side Entry, Garage Door Opener
Garage Spaces 2.0
Water Access N
Roof Type Shingle
Accessibility None
Attached Garage 2
Total Parking Spaces 2
Garage Y
Building
Story 2
Sewer Public Sewer
Water Public
Architectural Style Colonial
Level or Stories 2
Additional Building Above Grade
Structure Type 2 Story Ceilings,9'+ Ceilings,Tray Ceilings
New Construction Y
Schools
School District Spring-Ford Area
Others
Senior Community No
Tax ID 61-00-02311-127
Ownership Fee Simple
SqFt Source Estimated
Special Listing Condition Standard
Read Less Info
Want to know what your home might be worth? Contact us for a FREE valuation!

Our team is ready to help you sell your home for the highest possible price ASAP

Bought with Robin G Tobisch • WB Homes Realty Associates Inc.
GET MORE INFORMATION




