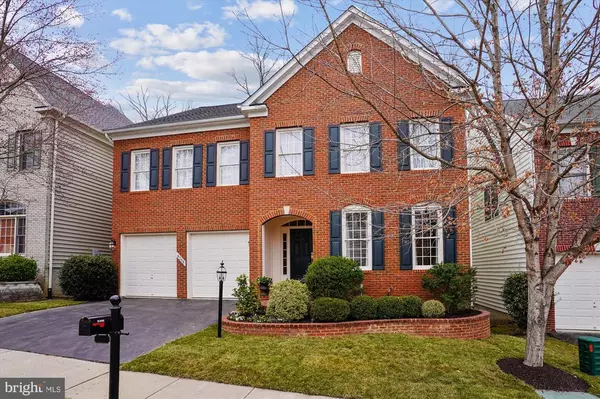For more information regarding the value of a property, please contact us for a free consultation.
Key Details
Sold Price $820,000
Property Type Single Family Home
Sub Type Detached
Listing Status Sold
Purchase Type For Sale
Square Footage 4,808 sqft
Price per Sqft $170
Subdivision Lorton Valley North
MLS Listing ID VAFX1186698
Sold Date 04/13/21
Style Colonial
Bedrooms 5
Full Baths 4
Half Baths 1
HOA Fees $120/mo
HOA Y/N Y
Abv Grd Liv Area 3,308
Originating Board BRIGHT
Year Built 2005
Annual Tax Amount $7,330
Tax Year 2021
Lot Size 4,000 Sqft
Acres 0.09
Property Description
Absolutely pristine open concept floor plan with tall ceilings, lots of elegant molding, rich hardwood floors and a lovely view of wooded parkland. Gourment kitchen with stainless steel appliances and granite counter tops is equipped with a double oven, gas cooktop and microwave. French doors off the breakfast area lead to a freshly stained deck that overlooks wooded privacy. Large main floor family room has a gas fireplace. You will love the finished walkout basement with its 9 foot ceilings, huge rec room with surround sound speakers, game table area, legal 5th bedroom with walk-in closet, full bath, home office/ card room and a large storage room. The upper level features a primary bedroom suite with sitting room, 2 walk-in closets and a luxury bathroom with double vanity, garden tub with jets, separate shower and water closet. There is also a princess suite with full ensuite bathroom and walk-in closet and two additional upper level bedrooms, a hall closet and a bedroom level laundry room. This home is located in a premium spot within the community. The community pool and sports court are just a few steps away. There is abundant parking for guests. Enjoy bike trails in the adjacent park. Just a few minutes drive to Lorton Station VRE, I-95 and South County HS.
Location
State VA
County Fairfax
Zoning 305
Rooms
Other Rooms Living Room, Dining Room, Primary Bedroom, Bedroom 3, Bedroom 4, Bedroom 5, Kitchen, Den, Breakfast Room, Office, Recreation Room, Storage Room, Bathroom 2, Primary Bathroom
Basement Fully Finished, Rear Entrance, Walkout Level
Interior
Interior Features Breakfast Area, Built-Ins, Butlers Pantry, Ceiling Fan(s), Chair Railings, Carpet, Combination Dining/Living, Crown Moldings, Family Room Off Kitchen, Floor Plan - Open, Kitchen - Eat-In, Pantry, Primary Bath(s), Recessed Lighting, Soaking Tub, Upgraded Countertops, Walk-in Closet(s), Wood Floors
Hot Water Natural Gas
Heating Forced Air
Cooling Central A/C, Ceiling Fan(s)
Flooring Hardwood
Fireplaces Number 1
Fireplaces Type Fireplace - Glass Doors, Gas/Propane
Equipment Built-In Microwave, Cooktop, Dishwasher, Disposal, Dryer, Exhaust Fan, Icemaker, Oven - Double, Oven - Wall, Refrigerator, Stainless Steel Appliances, Washer, Water Heater
Fireplace Y
Appliance Built-In Microwave, Cooktop, Dishwasher, Disposal, Dryer, Exhaust Fan, Icemaker, Oven - Double, Oven - Wall, Refrigerator, Stainless Steel Appliances, Washer, Water Heater
Heat Source Natural Gas
Laundry Has Laundry, Upper Floor
Exterior
Parking Features Garage - Front Entry
Garage Spaces 2.0
Amenities Available Basketball Courts, Pool - Outdoor
Water Access N
View Trees/Woods
Accessibility Other
Attached Garage 2
Total Parking Spaces 2
Garage Y
Building
Lot Description Backs to Trees, Backs - Parkland, Landscaping
Story 3
Sewer Public Sewer
Water Public
Architectural Style Colonial
Level or Stories 3
Additional Building Above Grade, Below Grade
Structure Type 9'+ Ceilings,Tray Ceilings
New Construction N
Schools
Elementary Schools Halley
Middle Schools South County
High Schools South County
School District Fairfax County Public Schools
Others
Senior Community No
Tax ID 1073 07010180
Ownership Fee Simple
SqFt Source Assessor
Security Features Electric Alarm,Security System,Smoke Detector
Special Listing Condition Standard
Read Less Info
Want to know what your home might be worth? Contact us for a FREE valuation!

Our team is ready to help you sell your home for the highest possible price ASAP

Bought with AnaMaria Rivas-Beck • Weichert, REALTORS
GET MORE INFORMATION




