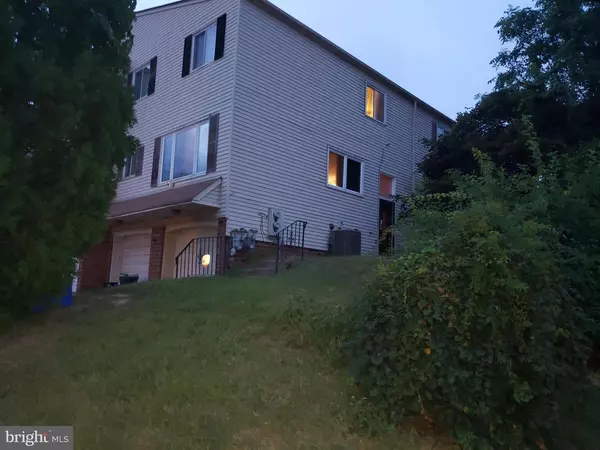For more information regarding the value of a property, please contact us for a free consultation.
Key Details
Sold Price $235,000
Property Type Single Family Home
Sub Type Twin/Semi-Detached
Listing Status Sold
Purchase Type For Sale
Square Footage 1,664 sqft
Price per Sqft $141
Subdivision Scotchbrook
MLS Listing ID PAPH933550
Sold Date 11/20/20
Style Contemporary
Bedrooms 3
Full Baths 2
Half Baths 1
HOA Y/N N
Abv Grd Liv Area 1,664
Originating Board BRIGHT
Year Built 1980
Annual Tax Amount $2,276
Tax Year 2020
Lot Dimensions 0.00 x 0.00
Property Description
HURRY, LARGER #B UNIT! NO ASSOCIATION FEES! GREAT CORNER LOCATION IN SCOTCHBROOK! EASY TO SCHEDULE A SHOWING! Buy for yourself or as an investment. Updated throughout. All floors - no carpets. Foyer leading to huge Great Room, formal Dining Room, Kitchen with Breakfast Bar. Second floor with two Bedrooms and two full Bathrooms. Finished walk-out Basement could be used as third Bedroom. Garage, Laundry, Powder Room and Sliding Door to Deck and Fenced Yard complete the Basement. Conveniently located in the heart of Northeast Philadelphia close to Center City, Major Roads, Shopping and Public Transportation.
Location
State PA
County Philadelphia
Area 19115 (19115)
Zoning RTA1
Rooms
Other Rooms Dining Room, Primary Bedroom, Bedroom 2, Bedroom 3, Kitchen, Great Room
Basement Fully Finished, Walkout Level, Garage Access, Rear Entrance, Windows
Interior
Interior Features Ceiling Fan(s)
Hot Water Natural Gas
Heating Central, Forced Air
Cooling Central A/C
Flooring Ceramic Tile, Laminated
Equipment Built-In Microwave, Dryer, Stove, Washer, Refrigerator, Disposal, Water Heater
Appliance Built-In Microwave, Dryer, Stove, Washer, Refrigerator, Disposal, Water Heater
Heat Source Natural Gas
Exterior
Parking Features Garage - Front Entry, Inside Access
Garage Spaces 1.0
Water Access N
Accessibility None
Attached Garage 1
Total Parking Spaces 1
Garage Y
Building
Lot Description Corner
Story 3
Sewer Public Sewer
Water Public
Architectural Style Contemporary
Level or Stories 3
Additional Building Above Grade, Below Grade
New Construction N
Schools
School District The School District Of Philadelphia
Others
Senior Community No
Tax ID 888560528
Ownership Fee Simple
SqFt Source Assessor
Acceptable Financing Cash, Conventional
Listing Terms Cash, Conventional
Financing Cash,Conventional
Special Listing Condition Standard
Read Less Info
Want to know what your home might be worth? Contact us for a FREE valuation!

Our team is ready to help you sell your home for the highest possible price ASAP

Bought with Mark Kolibolotsky • RE/MAX Elite
GET MORE INFORMATION




