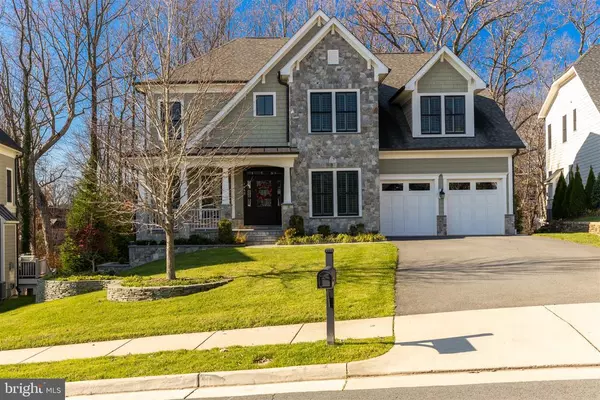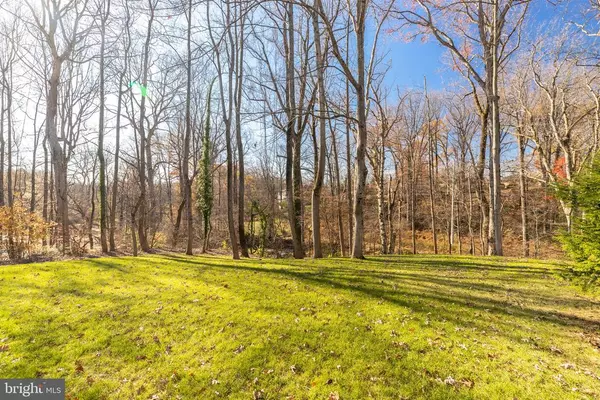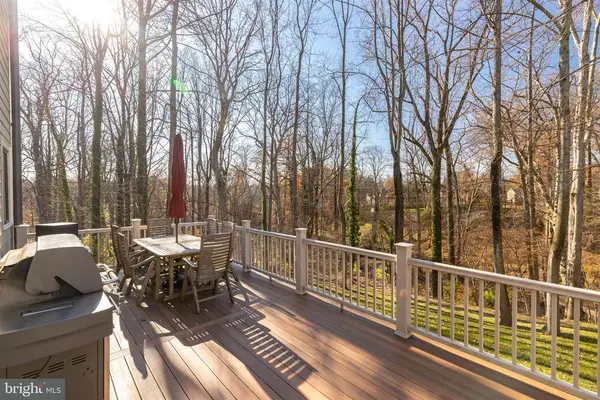For more information regarding the value of a property, please contact us for a free consultation.
Key Details
Sold Price $1,875,000
Property Type Single Family Home
Sub Type Detached
Listing Status Sold
Purchase Type For Sale
Square Footage 3,836 sqft
Price per Sqft $488
Subdivision Chesterbrook Manor
MLS Listing ID VAFX1184370
Sold Date 04/16/21
Style Craftsman
Bedrooms 5
Full Baths 5
Half Baths 1
HOA Fees $100/mo
HOA Y/N Y
Abv Grd Liv Area 3,836
Originating Board BRIGHT
Year Built 2013
Annual Tax Amount $20,606
Tax Year 2021
Lot Size 9,314 Sqft
Acres 0.21
Property Description
Gorgeous Home in Chesterbrook Manor. 5 BR 5.5 Bath. Shows like a Model Home. Spacious, Open Floorplan that easily accommodates modern lifestyles. Immaculate newer built Craftsman on a quiet no through street with numerous upgrades and options. A charming Front Porch welcomes you into the main level with 9ft. ceilings, gleaming hardwood floors and extensive millwork. The Open Floor Plan with tons of sunlight features a separate Formal Living and Dining Room, a Separate Office, Powder Room , and Family Room with coffered ceiling, gas fireplace, ceiling fan, and gorgeous views of the backyard & parkland. The wonderful Gourmet Kitchen with upgraded counters, oversized island with sink and barstool seating, walk-in Pantry, and upgraded Stainless Steel appliances. The spacious Deck just off of Kitchen and Family Room makes for easy and enjoyable outdoor entertaining. The Upper Level with gleaming hardwood floors includes the Master Bedroom with tray ceiling, 2-walk-in closets and a wall of beautiful windows. The Master Bath features dual vanities, soaking tub, separate shower with frameless glass enclosure, and water closet . Three additional upper level Bedrooms feature en-suite baths and walk-in closets The sunny walk-out Lower Level has a large open Recreation Room with a gas fireplace, and an additional Bedroom and a Full Bath perfect for in-laws or guests.
Location
State VA
County Fairfax
Zoning 130
Rooms
Basement Daylight, Full, Fully Finished
Main Level Bedrooms 5
Interior
Interior Features Breakfast Area, Built-Ins, Ceiling Fan(s), Crown Moldings, Family Room Off Kitchen, Floor Plan - Open, Kitchen - Gourmet, Upgraded Countertops, Walk-in Closet(s), Wood Floors
Hot Water Natural Gas
Heating Forced Air, Zoned
Cooling Central A/C, Zoned
Fireplaces Number 1
Equipment Built-In Microwave, Commercial Range, Dishwasher, Dryer, Oven - Wall, Refrigerator, Stainless Steel Appliances, Washer
Appliance Built-In Microwave, Commercial Range, Dishwasher, Dryer, Oven - Wall, Refrigerator, Stainless Steel Appliances, Washer
Heat Source Natural Gas
Laundry Upper Floor
Exterior
Garage Garage - Front Entry
Garage Spaces 2.0
Water Access N
View Trees/Woods
Accessibility None
Attached Garage 2
Total Parking Spaces 2
Garage Y
Building
Lot Description Backs - Parkland
Story 3
Sewer Public Sewer
Water Public
Architectural Style Craftsman
Level or Stories 3
Additional Building Above Grade, Below Grade
New Construction N
Schools
School District Fairfax County Public Schools
Others
HOA Fee Include Common Area Maintenance
Senior Community No
Tax ID 0304 54 0011
Ownership Fee Simple
SqFt Source Assessor
Special Listing Condition Standard
Read Less Info
Want to know what your home might be worth? Contact us for a FREE valuation!

Our team is ready to help you sell your home for the highest possible price ASAP

Bought with Laura R Schwartz • McEnearney Associates, Inc.
GET MORE INFORMATION




