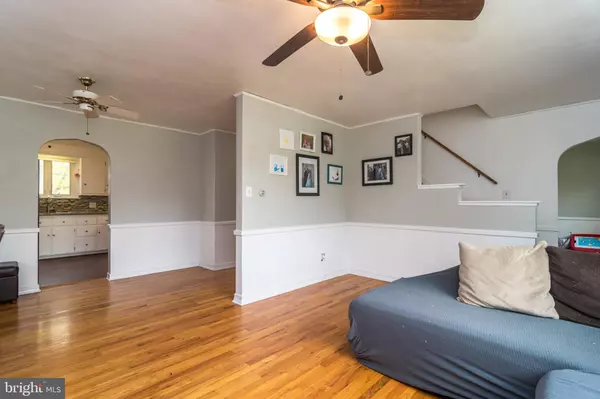For more information regarding the value of a property, please contact us for a free consultation.
Key Details
Sold Price $275,000
Property Type Single Family Home
Sub Type Detached
Listing Status Sold
Purchase Type For Sale
Square Footage 1,632 sqft
Price per Sqft $168
MLS Listing ID PABU495550
Sold Date 07/15/20
Style Cape Cod
Bedrooms 3
Full Baths 2
HOA Y/N N
Abv Grd Liv Area 1,632
Originating Board BRIGHT
Year Built 1961
Annual Tax Amount $4,140
Tax Year 2019
Lot Size 0.305 Acres
Acres 0.31
Lot Dimensions 70.00 x 190.00
Property Description
Charming Cape home in Perkasie borough. This well-maintained home offers 3 bedrooms, 2 full baths, living room, dining room and sun-room. Gleaming hardwood floors, wood burning fireplace, great kitchen and fresh paint. There is a full basement with outside access and a private patio that overlooks a spacious rear yard. A one car garage and conveniently located to everything. Come see this great house for yourself before it is gone.
Location
State PA
County Bucks
Area Perkasie Boro (10133)
Zoning R1B
Rooms
Other Rooms Living Room, Dining Room, Primary Bedroom, Bedroom 2, Bedroom 3, Kitchen, Sun/Florida Room, Bathroom 1
Basement Full
Main Level Bedrooms 1
Interior
Heating Hot Water
Cooling Window Unit(s)
Flooring Hardwood
Fireplaces Number 1
Heat Source Oil
Exterior
Parking Features Built In, Garage - Front Entry
Garage Spaces 1.0
Utilities Available Cable TV
Water Access N
Roof Type Architectural Shingle
Accessibility None
Attached Garage 1
Total Parking Spaces 1
Garage Y
Building
Story 2
Sewer Public Sewer
Water Public
Architectural Style Cape Cod
Level or Stories 2
Additional Building Above Grade, Below Grade
New Construction N
Schools
School District Pennridge
Others
Senior Community No
Tax ID 33-006-306
Ownership Fee Simple
SqFt Source Assessor
Special Listing Condition Standard
Read Less Info
Want to know what your home might be worth? Contact us for a FREE valuation!

Our team is ready to help you sell your home for the highest possible price ASAP

Bought with Sherry Newell • RE/MAX Reliance
GET MORE INFORMATION




