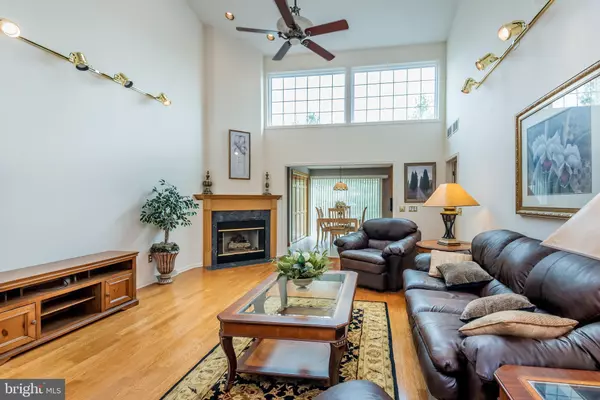For more information regarding the value of a property, please contact us for a free consultation.
Key Details
Sold Price $265,000
Property Type Townhouse
Sub Type Interior Row/Townhouse
Listing Status Sold
Purchase Type For Sale
Square Footage 3,438 sqft
Price per Sqft $77
Subdivision Oakwood
MLS Listing ID PADA121570
Sold Date 06/30/20
Style Traditional
Bedrooms 3
Full Baths 2
Half Baths 1
HOA Fees $125/mo
HOA Y/N Y
Abv Grd Liv Area 2,538
Originating Board BRIGHT
Year Built 1996
Annual Tax Amount $4,782
Tax Year 2019
Lot Size 3,484 Sqft
Acres 0.08
Property Description
MAJOR UPGRADES in this "one of a kind" home in Oakwood that is completely furnished for you to "move right in"! The added kitchen area in rear provides a total of approximately 2538SF above grade PLUS a completely finished lower level with 900sf of living space. One of the largest homes in Oakwood. Upon entering the home you will be greeted by the spacious open foyer with built-in bookcase, 10' ceilings, an abundance of closets, and tile floors that open to a beautifully updated 2-story "great room" with hardwood flooring, natural light with windows above and skylights, bar area with granite counter-top for entertaining, gas fireplace, and adjacent dining area in updated kitchen that features granite counters, natural maple 42" cabinets, stainless appliances, wine cooler, pantry cabinet, portable island and main level laundry. First floor master bedroom is spacious with sitting area, triple closets, electric fireplace, private updated master bath featuring marble floors, whirlpool tub, marble shower, updated vanity with double sinks. Upstairs are two generous sized bedrooms, both with double closets with their own sink/toilet and a shared tub/shower. The loft is a great place for casual relaxing, complete with furniture and entertainment center that has a balcony overlooking the main level living room. Second floor also features an office area with built-in desk, file cabinets and double closet for storage. The completely finished lower level is an entertainer's dream with kitchenette having granite counters, sink, refrigerator, bar w/ seating, family rm area and "game room" complete with pool table. Energy efficient Geothermal heating and cooling, new water heater '19, new Champion Windows (approx 6 yrs old), full bath rough-in in basement, central vac, 2 car garage w/shelving, rear patio and front porch. Quick possession possible.
Location
State PA
County Dauphin
Area Susquehanna Twp (14062)
Zoning RESIDENTIAL
Rooms
Other Rooms Living Room, Primary Bedroom, Bedroom 2, Bedroom 3, Kitchen, Family Room, Foyer, Loft, Office, Bathroom 2, Primary Bathroom
Basement Full, Fully Finished
Main Level Bedrooms 1
Interior
Interior Features Bar, Built-Ins, Ceiling Fan(s), Central Vacuum, Carpet, Dining Area, Entry Level Bedroom, Family Room Off Kitchen, Primary Bath(s), Pantry, Skylight(s), Stall Shower, Tub Shower, Upgraded Countertops, WhirlPool/HotTub, Wine Storage, Wood Floors
Hot Water Electric
Heating Forced Air
Cooling Central A/C
Flooring Hardwood, Carpet, Ceramic Tile
Fireplaces Number 1
Fireplaces Type Gas/Propane
Equipment Stainless Steel Appliances, Oven/Range - Electric, Built-In Microwave, Refrigerator, Extra Refrigerator/Freezer, Dishwasher, Disposal, Washer, Dryer
Furnishings Yes
Fireplace Y
Appliance Stainless Steel Appliances, Oven/Range - Electric, Built-In Microwave, Refrigerator, Extra Refrigerator/Freezer, Dishwasher, Disposal, Washer, Dryer
Heat Source Geo-thermal
Laundry Main Floor
Exterior
Exterior Feature Patio(s), Porch(es)
Garage Garage Door Opener, Built In, Garage - Front Entry
Garage Spaces 4.0
Waterfront N
Water Access N
Roof Type Architectural Shingle,Rubber
Accessibility 36\"+ wide Halls, Level Entry - Main
Porch Patio(s), Porch(es)
Attached Garage 2
Total Parking Spaces 4
Garage Y
Building
Story 2
Sewer Public Sewer
Water Public
Architectural Style Traditional
Level or Stories 2
Additional Building Above Grade, Below Grade
New Construction N
Schools
Elementary Schools Thomas W Holtzman Elementary School
Middle Schools Susquehanna Township
High Schools Susquehanna Township
School District Susquehanna Township
Others
HOA Fee Include All Ground Fee,Snow Removal,Lawn Maintenance,Other
Senior Community No
Tax ID 62-070-038-000-0000
Ownership Fee Simple
SqFt Source Estimated
Acceptable Financing Cash, Conventional, FHA, VA
Listing Terms Cash, Conventional, FHA, VA
Financing Cash,Conventional,FHA,VA
Special Listing Condition Standard
Read Less Info
Want to know what your home might be worth? Contact us for a FREE valuation!

Our team is ready to help you sell your home for the highest possible price ASAP

Bought with COACH FINO • Joy Daniels Real Estate Group, Ltd
GET MORE INFORMATION




