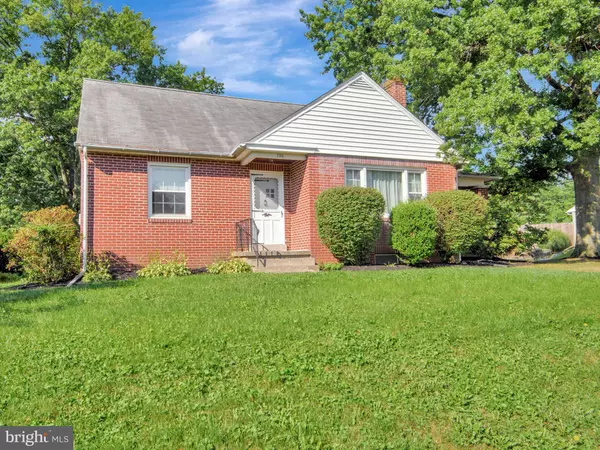For more information regarding the value of a property, please contact us for a free consultation.
Key Details
Sold Price $352,000
Property Type Single Family Home
Sub Type Detached
Listing Status Sold
Purchase Type For Sale
Square Footage 2,044 sqft
Price per Sqft $172
Subdivision None Available
MLS Listing ID PAMC2006082
Sold Date 09/21/21
Style Cape Cod
Bedrooms 4
Full Baths 2
HOA Y/N N
Abv Grd Liv Area 2,044
Originating Board BRIGHT
Year Built 1950
Annual Tax Amount $4,068
Tax Year 2021
Lot Size 9,700 Sqft
Acres 0.22
Lot Dimensions 90.00 x 0.00
Property Description
They don't build them like this anymore! Fantastic all brick custom Cape Cod home situated on a convenient Boro lot. This amazing home features a large unique floor plan. You will enter the home through the quaint cover porch complete with a glider swing to spend your mornings or evenings with the paper and a cup of Joe. The home boast of a cozy living room/dining area combination with a warm and inviting stone fireplace. It's a great place to snuggle up and watch a movie or read a book. There is also a trendy kitchen with stylish white cabinets and ample counter space. The first floor also features two large bedrooms both with hardwood floors, a full ceramic tile bath complete with a tub and shower. The second floor features two very nice sized bedrooms both have hardwood floors and large closets. There is also a full hall bath with ceramic tile tub and shower. The full basement makes a great place for a workshop and storage. It has an outside entrance for your convenience. A covered breezeway connects the house to the detached one car garage. The yard features mature shade trees and nice landscaping. Hurry out. This won't last long ! Vacant and ready for a fast closing.
Location
State PA
County Montgomery
Area Hatfield Boro (10609)
Zoning R2
Rooms
Other Rooms Living Room, Bedroom 2, Bedroom 3, Bedroom 4, Kitchen, Basement, Bedroom 1, Bathroom 1, Bathroom 2
Basement Outside Entrance, Sump Pump, Unfinished
Main Level Bedrooms 2
Interior
Interior Features Built-Ins, Carpet, Combination Dining/Living, Dining Area, Floor Plan - Traditional, Kitchen - Galley, Wood Floors
Hot Water Oil
Heating Baseboard - Hot Water
Cooling Window Unit(s)
Flooring Carpet, Hardwood
Fireplaces Number 1
Fireplaces Type Brick, Mantel(s)
Fireplace Y
Heat Source Oil
Laundry Basement
Exterior
Garage Garage - Front Entry, Garage Door Opener
Garage Spaces 2.0
Utilities Available Cable TV
Water Access N
Roof Type Asphalt
Street Surface Black Top
Accessibility None
Road Frontage Boro/Township
Attached Garage 2
Total Parking Spaces 2
Garage Y
Building
Lot Description Corner, Front Yard, Rear Yard, Vegetation Planting
Story 2
Foundation Block
Sewer Public Sewer
Water Public
Architectural Style Cape Cod
Level or Stories 2
Additional Building Above Grade, Below Grade
New Construction N
Schools
School District North Penn
Others
Pets Allowed Y
Senior Community No
Tax ID 09-00-01222-002
Ownership Fee Simple
SqFt Source Assessor
Acceptable Financing Cash, Conventional, FHA 203(b), USDA, VA
Listing Terms Cash, Conventional, FHA 203(b), USDA, VA
Financing Cash,Conventional,FHA 203(b),USDA,VA
Special Listing Condition Standard
Pets Description No Pet Restrictions
Read Less Info
Want to know what your home might be worth? Contact us for a FREE valuation!

Our team is ready to help you sell your home for the highest possible price ASAP

Bought with Linda Mohr • Coldwell Banker Hearthside-Lahaska
GET MORE INFORMATION




