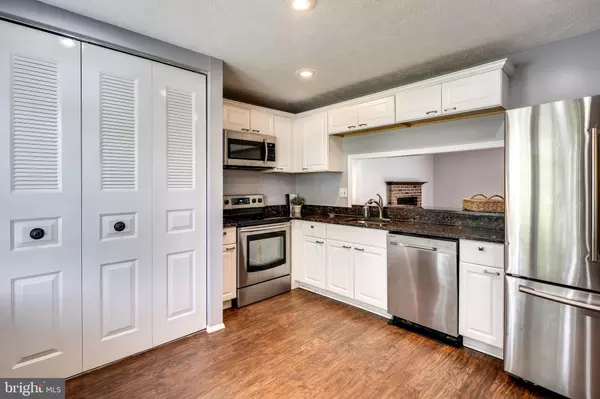For more information regarding the value of a property, please contact us for a free consultation.
Key Details
Sold Price $217,000
Property Type Townhouse
Sub Type End of Row/Townhouse
Listing Status Sold
Purchase Type For Sale
Square Footage 1,220 sqft
Price per Sqft $177
Subdivision Queen Anne Village
MLS Listing ID MDBC520198
Sold Date 07/09/21
Style Colonial
Bedrooms 3
Full Baths 1
Half Baths 1
HOA Fees $145/mo
HOA Y/N Y
Abv Grd Liv Area 1,220
Originating Board BRIGHT
Year Built 1984
Annual Tax Amount $2,695
Tax Year 2021
Lot Size 3,049 Sqft
Acres 0.07
Property Description
This Charming 3 BD & 1.5 BA End-of-Group Townhome Located in Sought-After Queen Anne Village Won't Last Long! NEW UPDATES INCLUDE FRESH PAINT & BRAND NEW CARPET! The Gourmet Kitchen Features Granite Countertops & Sleek Stainless Steel Appliances and Opens to the Living Room with Wood Fireplace, Ideal for Entertaining! A Bright & Airy Primary Bedroom w/ Walk-In Closet on the Upper Level with Two Additional Bedrooms and Full Bath. Plenty of Natural Lighting Found Throughout. Take Advantage of the Amenities Such as the Sparkling Community Swimming Pool, Playground, or Tennis Courts! Don't Miss Out on This Perfect Home in a Thriving Community with Close Access to Shops, Restaurants, & More! Must See!
Location
State MD
County Baltimore
Zoning RESIDENTIAL
Rooms
Other Rooms Living Room, Dining Room, Primary Bedroom, Bedroom 2, Bedroom 3, Kitchen, Full Bath, Half Bath
Interior
Interior Features Carpet, Recessed Lighting, Tub Shower, Upgraded Countertops, Walk-in Closet(s)
Hot Water Electric
Heating Forced Air
Cooling Central A/C
Flooring Carpet, Other
Fireplaces Number 1
Fireplaces Type Wood
Equipment Washer, Dryer, Dishwasher, Refrigerator, Oven/Range - Electric, Stainless Steel Appliances, Microwave
Fireplace Y
Appliance Washer, Dryer, Dishwasher, Refrigerator, Oven/Range - Electric, Stainless Steel Appliances, Microwave
Heat Source Electric
Exterior
Amenities Available Common Grounds, Swimming Pool, Tennis Courts, Tot Lots/Playground
Water Access N
Accessibility None
Garage N
Building
Story 2
Sewer Public Sewer
Water Public
Architectural Style Colonial
Level or Stories 2
Additional Building Above Grade, Below Grade
New Construction N
Schools
Elementary Schools Woodholme
Middle Schools Pikesville
High Schools Owings Mills
School District Baltimore County Public Schools
Others
Senior Community No
Tax ID 04031800011957
Ownership Fee Simple
SqFt Source Estimated
Special Listing Condition Standard
Read Less Info
Want to know what your home might be worth? Contact us for a FREE valuation!

Our team is ready to help you sell your home for the highest possible price ASAP

Bought with Shakia Ward • ExecuHome Realty
GET MORE INFORMATION




