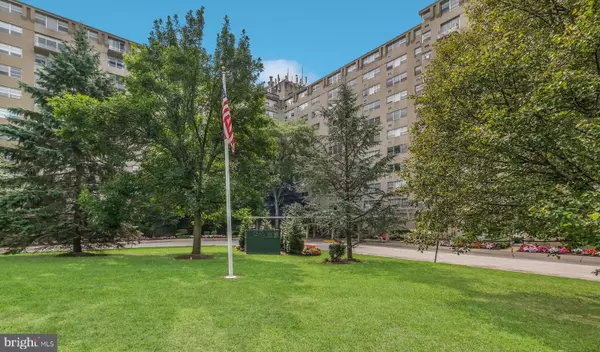For more information regarding the value of a property, please contact us for a free consultation.
Key Details
Sold Price $220,000
Property Type Condo
Sub Type Condo/Co-op
Listing Status Sold
Purchase Type For Sale
Square Footage 1,125 sqft
Price per Sqft $195
Subdivision Radnor House
MLS Listing ID PADE527538
Sold Date 12/28/20
Style Mid-Century Modern
Bedrooms 3
Full Baths 2
Condo Fees $450/mo
HOA Y/N N
Abv Grd Liv Area 1,125
Originating Board BRIGHT
Year Built 1952
Annual Tax Amount $2,880
Tax Year 2019
Lot Dimensions 0.00 x 0.00
Property Description
Unit 116 at the Radnor House is a beautiful, fully renovated 3 bedroom, 2 bathroom apartment on a pet-friendly floor. This home is truly turnkey - everything is new as of 2019. The open floor plan makes for easy living and the modern finishes will appeal to your sense of style and desire for luxury. The large windows provide wonderful natural light and fresh air. The engineered hardwood floors gleam in the living spaces and bedrooms while the white tile in the kitchen and baths makes for bright space and easy maintenance. The kitchen features a large island with seating for two, stainless steel appliances, a contemporary glass and stainless hood, shaker style white cabinetry with loads of storage, Quartz counter tops and glass tile back splash. The bathrooms feature dual flush toilets, frameless glass doors, 9 shower heads plus a hand held shower head in the hall bath, porcelain tile with marble accents, white cabinetry and Quartz counter tops. Radnor House is located in Radnor Township with its award winning school district, close to public transportation, the freeway, parks, shopping, restaurants, movie theaters, and numerous universities. The building has onsite property management, 24/7 security, parking (garage parking - additional charge), pool, playground, coin-op laundry, and 27 landscaped acres of ground.
Location
State PA
County Delaware
Area Radnor Twp (10436)
Zoning R-50
Direction North
Rooms
Basement Full, Interior Access
Main Level Bedrooms 3
Interior
Interior Features Ceiling Fan(s), Combination Dining/Living, Floor Plan - Open, Kitchen - Island, Soaking Tub, Stall Shower, Tub Shower
Hot Water Natural Gas
Heating Hot Water
Cooling Wall Unit
Flooring Ceramic Tile, Hardwood
Equipment Dishwasher, Disposal, Dual Flush Toilets, Energy Efficient Appliances, ENERGY STAR Refrigerator, Icemaker, Oven/Range - Gas, Range Hood, Stainless Steel Appliances
Furnishings No
Fireplace N
Appliance Dishwasher, Disposal, Dual Flush Toilets, Energy Efficient Appliances, ENERGY STAR Refrigerator, Icemaker, Oven/Range - Gas, Range Hood, Stainless Steel Appliances
Heat Source Natural Gas
Laundry Basement, Shared
Exterior
Exterior Feature Patio(s)
Garage Underground
Garage Spaces 150.0
Amenities Available Elevator, Pool - Outdoor, Storage Bin, Transportation Service, Tot Lots/Playground
Water Access N
View Garden/Lawn
Roof Type Unknown
Street Surface Black Top
Accessibility Elevator
Porch Patio(s)
Road Frontage State
Total Parking Spaces 150
Garage N
Building
Lot Description Landscaping
Story 1
Unit Features Hi-Rise 9+ Floors
Sewer Public Sewer
Water Public
Architectural Style Mid-Century Modern
Level or Stories 1
Additional Building Above Grade, Below Grade
Structure Type Dry Wall,Plaster Walls
New Construction N
Schools
School District Radnor Township
Others
Pets Allowed Y
HOA Fee Include All Ground Fee,Common Area Maintenance,Ext Bldg Maint,Lawn Maintenance,Management,Parking Fee,Pool(s),Security Gate,Snow Removal,Trash,Laundry,Recreation Facility
Senior Community No
Tax ID 36-07-04741-40
Ownership Fee Simple
SqFt Source Assessor
Security Features 24 hour security,Carbon Monoxide Detector(s),Smoke Detector
Acceptable Financing Cash, Conventional, FHA, FHLMC, VA, Farm Credit Service
Horse Property N
Listing Terms Cash, Conventional, FHA, FHLMC, VA, Farm Credit Service
Financing Cash,Conventional,FHA,FHLMC,VA,Farm Credit Service
Special Listing Condition Standard
Pets Description Number Limit, Breed Restrictions, Size/Weight Restriction
Read Less Info
Want to know what your home might be worth? Contact us for a FREE valuation!

Our team is ready to help you sell your home for the highest possible price ASAP

Bought with Megan L Mahoney • BHHS Fox & Roach-Bryn Mawr
GET MORE INFORMATION




