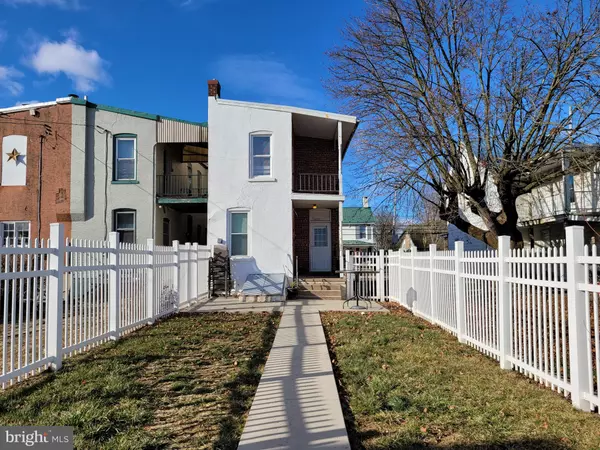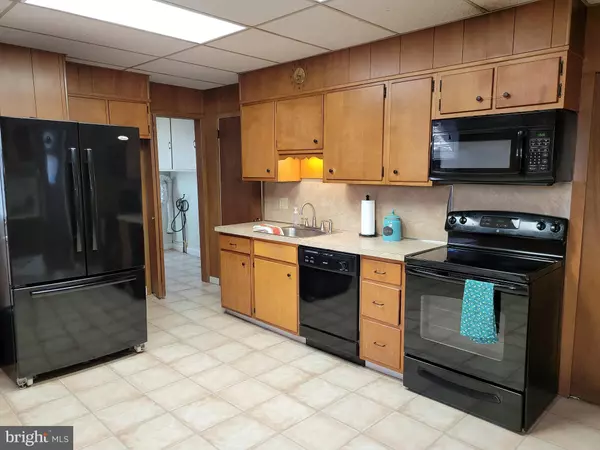For more information regarding the value of a property, please contact us for a free consultation.
Key Details
Sold Price $139,900
Property Type Single Family Home
Sub Type Twin/Semi-Detached
Listing Status Sold
Purchase Type For Sale
Square Footage 1,544 sqft
Price per Sqft $90
Subdivision Fleetwood
MLS Listing ID PABK370788
Sold Date 03/11/21
Style Traditional
Bedrooms 2
Full Baths 1
Half Baths 1
HOA Y/N N
Abv Grd Liv Area 1,544
Originating Board BRIGHT
Year Built 1925
Annual Tax Amount $3,035
Tax Year 2021
Lot Size 3,049 Sqft
Acres 0.07
Lot Dimensions 0.00 x 0.00
Property Description
127 N. Franklin Street is waiting for you to bring your own personal touches. Pull around back and utilize the convenient 2 car off street parking. Take a look at the brand new roof that was just completed in September 2020. Enter the property through the fully fenced rear yard. As you enter the rear of the house you step into the heart of the home, the kitchen-- A Large open country kitchen with a huge pantry and plenty of storage. The convenient main floor laundry and half bath combination is located off the kitchen.-- Multi tasking made easy! Moving through the main floor you will find a dining area that opens up into the living room. As you make your way to the upper level you will find a large open hallway. Straight ahead is a very large main bedroom. This bedroom has a bonus room that offers many possibilities-- such as an on suite office, dressing room, sitting room, reading nook, hobby room, or many other things. Plus there is access to the rear balcony. Off the hallway you will find the full bathroom, huge walk in closet, and attic access. The 2nd bedroom finishes off the upper level of the house. There is walk up attic space that offers an abundance of storage or potential for a future finished space. Very versatile spaces and did I mention closets? Tons of storage and Conveniently located in the heart of Fleetwood. Schedule your tour today.
Location
State PA
County Berks
Area Fleetwood Boro (10244)
Zoning RESIDENTIAL
Rooms
Other Rooms Living Room, Dining Room, Bedroom 2, Kitchen, Bedroom 1, Laundry, Bathroom 1
Basement Full
Interior
Hot Water Electric
Heating Hot Water
Cooling Window Unit(s)
Heat Source Oil
Laundry Main Floor
Exterior
Water Access N
Accessibility None
Garage N
Building
Story 3
Sewer Public Sewer
Water Public
Architectural Style Traditional
Level or Stories 3
Additional Building Above Grade, Below Grade
New Construction N
Schools
School District Fleetwood Area
Others
Senior Community No
Tax ID 44-5431-15-74-3951
Ownership Fee Simple
SqFt Source Assessor
Acceptable Financing Cash, Conventional, FHA, USDA, VA
Listing Terms Cash, Conventional, FHA, USDA, VA
Financing Cash,Conventional,FHA,USDA,VA
Special Listing Condition Standard
Read Less Info
Want to know what your home might be worth? Contact us for a FREE valuation!

Our team is ready to help you sell your home for the highest possible price ASAP

Bought with Julie A. Strickler • RE/MAX Of Reading
GET MORE INFORMATION




