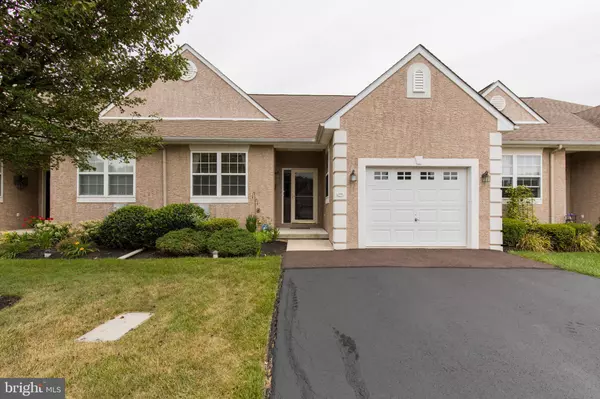For more information regarding the value of a property, please contact us for a free consultation.
Key Details
Sold Price $305,000
Property Type Townhouse
Sub Type Interior Row/Townhouse
Listing Status Sold
Purchase Type For Sale
Square Footage 1,437 sqft
Price per Sqft $212
Subdivision Carriage Ridge
MLS Listing ID PAMC2005990
Sold Date 09/16/21
Style Carriage House
Bedrooms 2
Full Baths 2
HOA Fees $175/mo
HOA Y/N Y
Abv Grd Liv Area 1,437
Originating Board BRIGHT
Year Built 2004
Annual Tax Amount $6,340
Tax Year 2021
Lot Size 1,882 Sqft
Acres 0.04
Lot Dimensions x 0.00
Property Description
Welcome to this beautiful and well maintained home in the highly desirable 55+ gated community of Carriage Ridge Estates. Maybe you are looking to downsize, or just need one floor living, either way this is the one! This home is totally move-in ready. When you enter, you'll notice the hardwood flooring throughout the wide entry hallway and kitchen. The open floor plan and spacious rooms really set the tone. The eat-in kitchen offers white appliances, built-in microwave, dishwasher, refrigerator, and pantry. The living room includes a warm & attractive gas fireplace and glass sliding doors to the deck. The first floor primary bedroom has ample space and features an ensuite bathroom. Within the main bathroom are 2 walk-in closets, double bowl vanity, stall shower and a linen closet. The first floor also includes a second bedroom, full guest bathroom and laundry room. The upstairs loft is the perfect place to craft, sew, study, meditate or make your home office. It is equipped with 2 skylights offering plenty of natural light and a bonus area that offers other creative possibilities. The full basement provides plenty of space for a workshop or additional storage. Enjoy the back deck overlooking the walking trail and the quiet pond with a peaceful fountain spring. This home is located in Trappe PA, close to shopping, major highways, and other amenities. This is the one for you!
Location
State PA
County Montgomery
Area Trappe Boro (10623)
Zoning RESIDENTIAL
Rooms
Other Rooms Living Room, Dining Room, Primary Bedroom, Bedroom 2, Loft
Basement Full, Unfinished
Main Level Bedrooms 2
Interior
Interior Features Carpet, Floor Plan - Open, Wood Floors, Ceiling Fan(s)
Hot Water Natural Gas
Heating Forced Air
Cooling Central A/C
Flooring Hardwood, Partially Carpeted
Fireplaces Number 1
Fireplaces Type Gas/Propane
Equipment Dryer, Refrigerator, Washer
Fireplace Y
Window Features Energy Efficient
Appliance Dryer, Refrigerator, Washer
Heat Source Natural Gas
Laundry Main Floor
Exterior
Exterior Feature Deck(s)
Garage Garage Door Opener, Inside Access
Garage Spaces 1.0
Amenities Available Common Grounds, Gated Community, Jog/Walk Path
Water Access N
View Pond
Roof Type Shingle
Accessibility None
Porch Deck(s)
Attached Garage 1
Total Parking Spaces 1
Garage Y
Building
Story 2
Sewer Public Sewer
Water Public
Architectural Style Carriage House
Level or Stories 2
Additional Building Above Grade, Below Grade
Structure Type 9'+ Ceilings,Cathedral Ceilings
New Construction N
Schools
School District Perkiomen Valley
Others
HOA Fee Include Common Area Maintenance,Lawn Maintenance,Snow Removal
Senior Community Yes
Age Restriction 55
Tax ID 23-00-00131-152
Ownership Fee Simple
SqFt Source Assessor
Acceptable Financing Cash, Conventional
Listing Terms Cash, Conventional
Financing Cash,Conventional
Special Listing Condition Standard
Read Less Info
Want to know what your home might be worth? Contact us for a FREE valuation!

Our team is ready to help you sell your home for the highest possible price ASAP

Bought with Jane M Maslowski • Keller Williams Real Estate-Blue Bell
GET MORE INFORMATION




