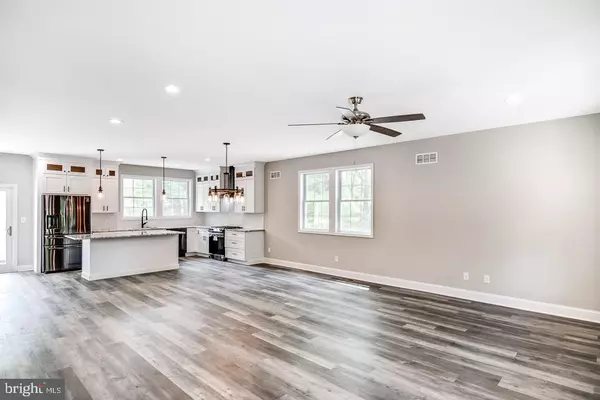For more information regarding the value of a property, please contact us for a free consultation.
Key Details
Sold Price $650,000
Property Type Single Family Home
Sub Type Detached
Listing Status Sold
Purchase Type For Sale
Square Footage 3,100 sqft
Price per Sqft $209
MLS Listing ID PABU522550
Sold Date 07/01/21
Style A-Frame
Bedrooms 5
Full Baths 4
Half Baths 1
HOA Y/N N
Abv Grd Liv Area 2,300
Originating Board BRIGHT
Year Built 2021
Annual Tax Amount $650
Tax Year 2020
Lot Size 0.291 Acres
Acres 0.29
Lot Dimensions 90.00 x 141.00
Property Description
Welcome home. Brand new construction in the desirable Pennsbury school district. Walk into an open first floor with 9' ceilings, living room, dining room and kitchen. The gourmet kitchen has 42" cabinets, black stainless steel appliances, wine chiller and sliding glass doors that lead onto a large deck. The second floor has five bedrooms and three full bathrooms. Large master suite with walk in closet. The master bath has his and her sinks and a large custom tiled shower. A second bedroom also has an en suite bathroom. There is a Second floor laundry area and common bath. The basement has another 800 sq ft of finished living space, sheetrocked ceilings, and full bath. Two separate heating and air condition systems as well as a two car garage.
Location
State PA
County Bucks
Area Lower Makefield Twp (10120)
Zoning R2
Rooms
Basement Full
Interior
Hot Water Propane
Heating Forced Air, Other
Cooling Energy Star Cooling System
Flooring Vinyl, Ceramic Tile
Fireplace N
Heat Source Propane - Leased
Exterior
Parking Features Built In
Garage Spaces 6.0
Utilities Available Cable TV, Propane
Water Access N
Roof Type Asphalt
Accessibility 36\"+ wide Halls
Attached Garage 6
Total Parking Spaces 6
Garage Y
Building
Story 3
Sewer Public Sewer
Water Public
Architectural Style A-Frame
Level or Stories 3
Additional Building Above Grade, Below Grade
Structure Type 9'+ Ceilings
New Construction Y
Schools
High Schools Pennsbury
School District Pennsbury
Others
Senior Community No
Tax ID 20-051-007
Ownership Fee Simple
SqFt Source Assessor
Acceptable Financing Cash, Conventional
Listing Terms Cash, Conventional
Financing Cash,Conventional
Special Listing Condition Standard
Read Less Info
Want to know what your home might be worth? Contact us for a FREE valuation!

Our team is ready to help you sell your home for the highest possible price ASAP

Bought with Deborah Summer • Coldwell Banker Hearthside
GET MORE INFORMATION




