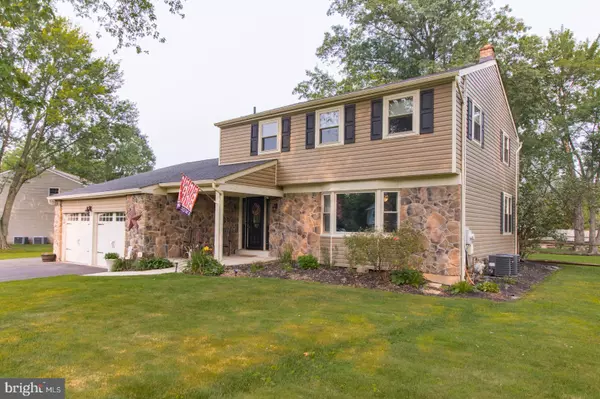For more information regarding the value of a property, please contact us for a free consultation.
Key Details
Sold Price $515,000
Property Type Single Family Home
Sub Type Detached
Listing Status Sold
Purchase Type For Sale
Square Footage 2,209 sqft
Price per Sqft $233
Subdivision Bramble Gate
MLS Listing ID PAMC2007960
Sold Date 11/10/21
Style Colonial
Bedrooms 4
Full Baths 2
Half Baths 1
HOA Y/N N
Abv Grd Liv Area 2,209
Originating Board BRIGHT
Year Built 1972
Annual Tax Amount $5,756
Tax Year 2021
Lot Size 0.579 Acres
Acres 0.58
Lot Dimensions 167.00 x 0.00
Property Description
Stop right here and discover the ideal home for your family to grow and thrive! In a quiet Hatfield neighborhood you find 2288 Bramble Gate Drive, a 4 bed, 2.5 bath house on a acre+ that has a space for everyone. The first floor features a well-lit formal living room and connected dining room to host all your holiday celebrations, a sunken family room with a gas burning fireplace and sliders to the yard, and an open eat-in kitchen with granite countertops, self-closing cabinets, and stainless steel appliances. Off of the kitchen is a finished basement perfect for movie nights or a workout space, and plenty of storage! The second floor features a master bedroom with double closets and an updated master bathroom. Three additional bedrooms and an updated hall bathroom add to the spacious layout of this home. This home also includes a large fully fenced back yard (with 16x12 storage shed) perfect for entertaining or relaxing by the fire pit, and a spacious two car garage. Enjoy peace of mind knowing that the major items have already been addressed including new windows, HVAC, hot water heater and roof. Nearby are local parks and the community pool for added fun! All you need to do is move in and love where you live!
Location
State PA
County Montgomery
Area Hatfield Twp (10635)
Zoning RA1
Rooms
Other Rooms Living Room, Dining Room, Primary Bedroom, Bedroom 2, Bedroom 3, Bedroom 4, Kitchen, Family Room, Foyer, Laundry, Recreation Room, Bathroom 2, Primary Bathroom, Half Bath
Basement Full, Partially Finished, Interior Access
Interior
Interior Features Built-Ins, Carpet, Ceiling Fan(s), Crown Moldings, Exposed Beams, Family Room Off Kitchen, Floor Plan - Traditional, Formal/Separate Dining Room, Kitchen - Eat-In, Pantry, Primary Bath(s), Recessed Lighting, Stall Shower, Tub Shower, Wainscotting, Upgraded Countertops, Wood Floors
Hot Water Natural Gas
Heating Hot Water
Cooling Central A/C, Ceiling Fan(s)
Flooring Ceramic Tile, Hardwood, Carpet
Fireplaces Number 1
Fireplaces Type Brick, Fireplace - Glass Doors, Gas/Propane, Mantel(s)
Equipment Built-In Microwave, Dishwasher, Disposal, Dryer - Gas, Oven/Range - Gas, Refrigerator, Stainless Steel Appliances, Washer
Fireplace Y
Appliance Built-In Microwave, Dishwasher, Disposal, Dryer - Gas, Oven/Range - Gas, Refrigerator, Stainless Steel Appliances, Washer
Heat Source Natural Gas
Laundry Main Floor
Exterior
Exterior Feature Patio(s), Porch(es)
Garage Garage - Front Entry, Inside Access
Garage Spaces 6.0
Fence Partially, Split Rail, Wire
Water Access N
Accessibility None
Porch Patio(s), Porch(es)
Attached Garage 2
Total Parking Spaces 6
Garage Y
Building
Story 2
Foundation Block
Sewer Public Sewer
Water Public
Architectural Style Colonial
Level or Stories 2
Additional Building Above Grade, Below Grade
New Construction N
Schools
Elementary Schools A.M. Kulp
Middle Schools Pennfield
High Schools North Penn Senior
School District North Penn
Others
Senior Community No
Tax ID 35-00-00845-074
Ownership Fee Simple
SqFt Source Assessor
Acceptable Financing Cash, Conventional, FHA, VA
Listing Terms Cash, Conventional, FHA, VA
Financing Cash,Conventional,FHA,VA
Special Listing Condition Standard
Read Less Info
Want to know what your home might be worth? Contact us for a FREE valuation!

Our team is ready to help you sell your home for the highest possible price ASAP

Bought with Debora Weidman-Phillips • Long & Foster Real Estate, Inc.
GET MORE INFORMATION




