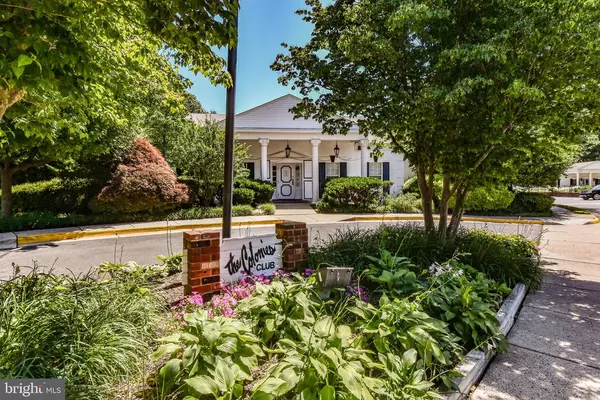For more information regarding the value of a property, please contact us for a free consultation.
Key Details
Sold Price $324,900
Property Type Condo
Sub Type Condo/Co-op
Listing Status Sold
Purchase Type For Sale
Square Footage 1,150 sqft
Price per Sqft $282
Subdivision The Colonies
MLS Listing ID VAFX1185890
Sold Date 04/19/21
Style Other
Bedrooms 2
Full Baths 2
Condo Fees $598/mo
HOA Y/N N
Abv Grd Liv Area 1,150
Originating Board BRIGHT
Year Built 1974
Annual Tax Amount $3,486
Tax Year 2021
Property Description
This first floor 2-bedroom, 2-bathroom condo is move in ready and features a spacious floor plan. Gorgeous private & quiet 1st floor condo with expansive room sizes and loaded with updates All new! Just renovated! COMPLETELY REMODELED! EVERYTHING IS NEW! NEW FLOORING! NEW PAINT! NEW CARPET! NEW KITCHEN! NEW BATHROOMS! NEW APPLIANCES! NEW LIGHT FIXTURES! CUSTOM DESIGN! NO OTHER UNIT LIKE THIS ONE! WALK TO SILVER LINE METRO! GARAGE SPACE CONVEYS! Garage parking and extra storage as well! Everything is at your fingertips! Updated appliances, new counter tops, new vanities, new lighting, beautiful new floors & more! Just blocks to the METRO STATION, shopping & entertainment. There is all new flooring, brand new upgraded stainless-steel appliances, fresh paint, new lighting, new vanities, new kitchen countertops. Renovated kitchen and bathrooms, ample closet space. There is 1 assigned covered parking space. Do not worry about additional cars, there is plenty of surface parking available. Extra storage is located at the garage level. Pet Friendly! Less than a 1-mile stroll to the Silver Line metro station, grocery stores, convenient to all of the major roadways (123, 66, 495 and GW Pkwy). Washington DC is 20 minutes away. The Colonies of McLean is a gated community nestled on 29 acres of beautiful park atmosphere with mature trees, landscaped grounds. It features endless amenities such as: 24/7 Security, gated access, swimming pool, kiddie pool, tennis courts, picnic & grilling areas, basketball court, Club House with Koi pond, exercise room, billiards room, 2 party rooms with a tot lot playground on premises & Library, a beautiful setting with a sought-after location just blocks to Tysons I & II. Everything you could possibly want in a home.
Location
State VA
County Fairfax
Zoning 220
Rooms
Other Rooms Living Room, Dining Room, Primary Bedroom, Bedroom 2
Main Level Bedrooms 2
Interior
Interior Features Carpet, Combination Dining/Living, Dining Area, Entry Level Bedroom, Family Room Off Kitchen, Floor Plan - Open, Floor Plan - Traditional, Recessed Lighting, Other, Kitchen - Galley
Hot Water Electric
Heating Forced Air, Central, Heat Pump - Electric BackUp
Cooling Heat Pump(s), Central A/C
Flooring Carpet, Ceramic Tile, Fully Carpeted, Laminated, Partially Carpeted, Vinyl, Other
Equipment Built-In Microwave, Cooktop, Dishwasher, Disposal, Dryer, Dryer - Electric, Dryer - Front Loading, Icemaker, Microwave, Refrigerator, Stove, Stainless Steel Appliances, Washer, Washer/Dryer Stacked, Water Heater
Furnishings No
Fireplace N
Appliance Built-In Microwave, Cooktop, Dishwasher, Disposal, Dryer, Dryer - Electric, Dryer - Front Loading, Icemaker, Microwave, Refrigerator, Stove, Stainless Steel Appliances, Washer, Washer/Dryer Stacked, Water Heater
Heat Source Electric
Laundry Dryer In Unit, Main Floor, Washer In Unit
Exterior
Garage Covered Parking, Garage - Side Entry, Inside Access, Other, Basement Garage
Garage Spaces 1.0
Parking On Site 1
Utilities Available Cable TV, Cable TV Available, Electric Available, Phone, Phone Available, Phone Connected, Water Available, Other
Amenities Available Club House, Common Grounds, Community Center, Elevator, Exercise Room, Fitness Center, Game Room, Gated Community, Jog/Walk Path, Meeting Room, Party Room, Pool - Outdoor, Recreational Center, Swimming Pool, Tennis Courts, Tot Lots/Playground, Other
Water Access N
View Garden/Lawn
Accessibility None
Total Parking Spaces 1
Garage N
Building
Lot Description Open, Other
Story 4
Unit Features Garden 1 - 4 Floors
Sewer No Septic System, Public Sewer
Water Public
Architectural Style Other
Level or Stories 4
Additional Building Above Grade, Below Grade
Structure Type Dry Wall
New Construction N
Schools
Elementary Schools Westgate
Middle Schools Kilmer
High Schools Marshall
School District Fairfax County Public Schools
Others
Pets Allowed Y
HOA Fee Include Common Area Maintenance,Ext Bldg Maint,Lawn Maintenance,Management,Pool(s),Recreation Facility,Road Maintenance,Security Gate,Snow Removal,Taxes,Trash
Senior Community No
Tax ID 0294 04080113
Ownership Condominium
Security Features 24 hour security,Security Gate,Smoke Detector,Main Entrance Lock
Acceptable Financing Cash, Conventional, FHA, Negotiable, VA, VHDA, USDA, FNMA, FMHA, FHVA, FHLMC, FHA 203(k), FHA 203(b), Exchange
Horse Property N
Listing Terms Cash, Conventional, FHA, Negotiable, VA, VHDA, USDA, FNMA, FMHA, FHVA, FHLMC, FHA 203(k), FHA 203(b), Exchange
Financing Cash,Conventional,FHA,Negotiable,VA,VHDA,USDA,FNMA,FMHA,FHVA,FHLMC,FHA 203(k),FHA 203(b),Exchange
Special Listing Condition Standard
Pets Description Case by Case Basis
Read Less Info
Want to know what your home might be worth? Contact us for a FREE valuation!

Our team is ready to help you sell your home for the highest possible price ASAP

Bought with Vera Boujaoude • Coldwell Banker Elite
GET MORE INFORMATION




