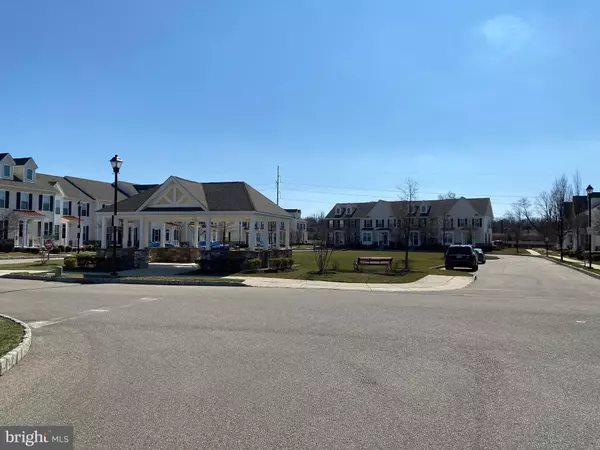For more information regarding the value of a property, please contact us for a free consultation.
Key Details
Sold Price $510,000
Property Type Townhouse
Sub Type Interior Row/Townhouse
Listing Status Sold
Purchase Type For Sale
Square Footage 3,144 sqft
Price per Sqft $162
Subdivision Cold Point Village
MLS Listing ID PAMC641454
Sold Date 06/25/20
Style Traditional
Bedrooms 3
Full Baths 3
Half Baths 1
HOA Fees $214/mo
HOA Y/N Y
Abv Grd Liv Area 2,594
Originating Board BRIGHT
Year Built 2013
Annual Tax Amount $6,438
Tax Year 2019
Lot Size 1,560 Sqft
Acres 0.04
Lot Dimensions 26.00 x 0.00
Property Description
Welcome to the highly desired Town Home development of Cold Point Village, with access to everything in the Plymouth meeting area, including access to the Turnpike, & 476 and Award-Winning Colonial School District. This home has been loved by its original owner, and meticulous taken care of and decorated. This 2600 Sq. Ft home offers an open floor plan for all your entertaining needs. The first-floor offers, living room area, private office with French doors, gourmet kitchen that is connected to the family room with fireplace. This kitchen is ready for all your cooking needs, with tons of cabinets and counter space, with a breakfast bar and dining area. Additional amenities that offer pantry areas, laundry area along with access to the 2 car garage. The 2nd floor offers a large master suite with walk-in closet and private master bath. 2 additional bedrooms and hall bath also occupy this floor. The lower lever has been totally finished with a 3rd full bath and offers a bonus room as an office, music room or additional bedroom area.
Location
State PA
County Montgomery
Area Plymouth Twp (10649)
Zoning RMU
Rooms
Other Rooms Living Room, Dining Room, Primary Bedroom, Bedroom 2, Bedroom 3, Kitchen, Family Room, Great Room, Bonus Room, Primary Bathroom
Basement Full
Interior
Interior Features Attic, Family Room Off Kitchen, Floor Plan - Open, Kitchen - Eat-In, Kitchen - Gourmet, Kitchen - Table Space, Pantry, Recessed Lighting, Stall Shower, Walk-in Closet(s), Window Treatments, Wood Floors
Hot Water Natural Gas
Heating Forced Air
Cooling Central A/C
Flooring Hardwood, Carpet, Tile/Brick
Fireplaces Number 1
Equipment Built-In Microwave, Built-In Range, Dishwasher, Disposal
Fireplace Y
Appliance Built-In Microwave, Built-In Range, Dishwasher, Disposal
Heat Source Natural Gas
Laundry Main Floor
Exterior
Parking Features Garage - Rear Entry, Garage Door Opener, Inside Access, Oversized
Garage Spaces 2.0
Water Access N
Roof Type Architectural Shingle
Accessibility 2+ Access Exits
Attached Garage 2
Total Parking Spaces 2
Garage Y
Building
Lot Description Front Yard, Rear Yard
Story 2
Foundation Concrete Perimeter
Sewer Public Sewer
Water Public
Architectural Style Traditional
Level or Stories 2
Additional Building Above Grade, Below Grade
Structure Type Dry Wall
New Construction N
Schools
School District Colonial
Others
HOA Fee Include Lawn Maintenance,Snow Removal,Trash
Senior Community No
Tax ID 49-00-01288-554
Ownership Fee Simple
SqFt Source Assessor
Horse Property N
Special Listing Condition Standard
Read Less Info
Want to know what your home might be worth? Contact us for a FREE valuation!

Our team is ready to help you sell your home for the highest possible price ASAP

Bought with Andrew Joseph Kolb • Keller Williams Real Estate-Blue Bell
GET MORE INFORMATION




