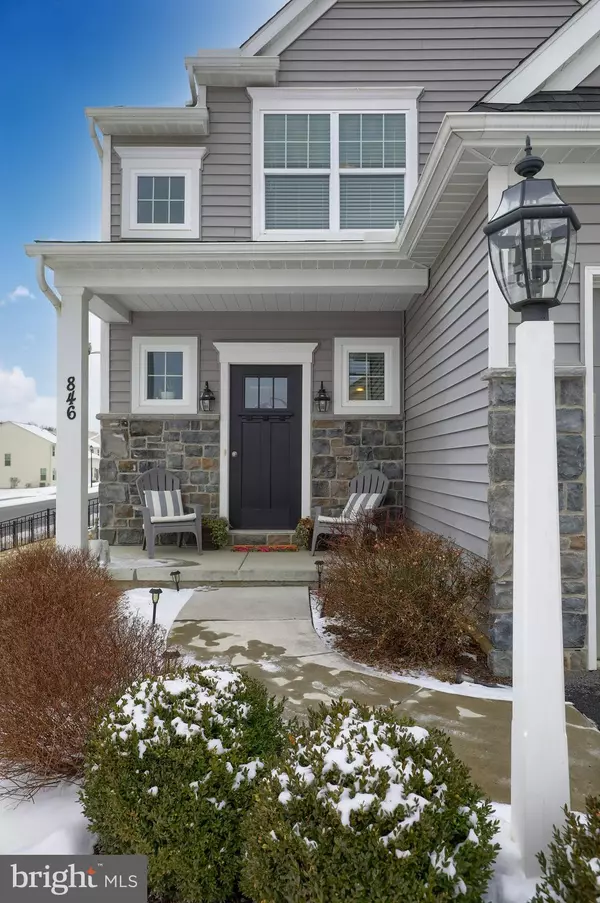For more information regarding the value of a property, please contact us for a free consultation.
Key Details
Sold Price $390,000
Property Type Single Family Home
Sub Type Detached
Listing Status Sold
Purchase Type For Sale
Square Footage 2,128 sqft
Price per Sqft $183
Subdivision Winding Hills
MLS Listing ID PACB132060
Sold Date 04/19/21
Style Traditional
Bedrooms 4
Full Baths 2
Half Baths 1
HOA Fees $46/qua
HOA Y/N Y
Abv Grd Liv Area 2,128
Originating Board BRIGHT
Year Built 2016
Annual Tax Amount $5,640
Tax Year 2020
Lot Size 7,405 Sqft
Acres 0.17
Property Description
Welcome home to 846 Northern Spy Drive! Situated on a corner lot in the highly sought after Winding Hills community, this meticulously maintained home is resort style living at it's finest. There are over 120 acres of open space featuring walking, hiking, and bike trails, natural woodlands and streams intertwined with neighborhoods and community parks. The clubhouse features a fitness center and heated saltwater pool. This charming 4 bedroom 2.5 bath traditional single family home exudes curb appeal. Quality construction by EG Stoltzfus homes in this Jameson model. Step inside and you are met with a bright open floor plan, with 9' ceilings, perfect for entertaining. Gorgeous hardwood flooring flows throughout most of the first floor. The spacious eat in kitchen offers granite counters with tile backsplash, center island, stainless steel appliances, gas cooking, soft close cabinets and drawers, pantry and recessed lighting. With the carpeted living room just off the kitchen and dining area you will never miss a moment with family or friends while working in the kitchen. Turn on the gas fireplace and get ready to make cozy memories. The first floor is complete with a half bathroom and first floor laundry. The second floor provides a primary suite with a full ensuite bathroom with dual vanity and walk in closet. The 3 additional ample sized bedrooms provide space for children, a guest room, home office, or school station. The second floor is rounded out with another full bathroom with dual bowl vanity. Ceiling fans throughout all bedrooms. Plenty of closet space. The expansive full basement provides endless opportunities for your finishing touches to provide additional living space. Outside you will find a fully fenced backyard. Landscaping around the patio provides privacy for cookouts or the days you want to sit and relax. Covered front porch. Convenience is key with this location - close to shopping, dining, and all the modern amenities. For the commuter easy and quick access to the turnpike, 15, 83, and other routes. Harrisburg airpot is only 20 minutes away! Make your appointment to see all that 846 Northern Spy Drive has to offer. Sellers are offering a one year home warranty with an acceptable offer for peace of mind. ***Agents, please read agent remarks. Thank you!***
Location
State PA
County Cumberland
Area Upper Allen Twp (14442)
Zoning RES
Rooms
Other Rooms Living Room, Dining Room, Primary Bedroom, Bedroom 2, Bedroom 3, Bedroom 4, Kitchen, Basement, Laundry, Bathroom 2, Primary Bathroom, Half Bath
Basement Full, Unfinished
Interior
Interior Features Carpet, Ceiling Fan(s), Combination Kitchen/Dining, Dining Area, Family Room Off Kitchen, Floor Plan - Open, Kitchen - Eat-In, Kitchen - Island, Kitchen - Table Space, Primary Bath(s), Pantry, Recessed Lighting, Tub Shower, Walk-in Closet(s), Wood Floors
Hot Water Natural Gas
Heating Forced Air
Cooling Central A/C, Ceiling Fan(s)
Fireplaces Number 1
Fireplaces Type Gas/Propane
Equipment Built-In Microwave, Dishwasher, Disposal, Dryer - Gas, Oven - Self Cleaning, Oven/Range - Gas, Stainless Steel Appliances, Washer/Dryer Hookups Only, Water Heater
Fireplace Y
Appliance Built-In Microwave, Dishwasher, Disposal, Dryer - Gas, Oven - Self Cleaning, Oven/Range - Gas, Stainless Steel Appliances, Washer/Dryer Hookups Only, Water Heater
Heat Source Natural Gas
Laundry Main Floor
Exterior
Exterior Feature Patio(s), Porch(es)
Garage Garage - Front Entry, Additional Storage Area
Garage Spaces 2.0
Fence Partially
Utilities Available Cable TV Available, Electric Available, Natural Gas Available, Phone Available, Sewer Available, Water Available
Amenities Available Club House, Common Grounds, Community Center, Fitness Center, Pool - Outdoor, Bike Trail, Tot Lots/Playground, Swimming Pool, Jog/Walk Path
Water Access N
Accessibility None
Porch Patio(s), Porch(es)
Attached Garage 2
Total Parking Spaces 2
Garage Y
Building
Story 2
Sewer Public Sewer
Water Public
Architectural Style Traditional
Level or Stories 2
Additional Building Above Grade, Below Grade
Structure Type 9'+ Ceilings
New Construction N
Schools
High Schools Mechanicsburg Area
School District Mechanicsburg Area
Others
HOA Fee Include Health Club,Pool(s),Recreation Facility
Senior Community No
Tax ID 42-10-0256-318
Ownership Fee Simple
SqFt Source Assessor
Acceptable Financing Cash, Conventional, FHA, VA
Listing Terms Cash, Conventional, FHA, VA
Financing Cash,Conventional,FHA,VA
Special Listing Condition Standard
Read Less Info
Want to know what your home might be worth? Contact us for a FREE valuation!

Our team is ready to help you sell your home for the highest possible price ASAP

Bought with CAROL HOGAN • RE/MAX 1st Advantage
GET MORE INFORMATION




