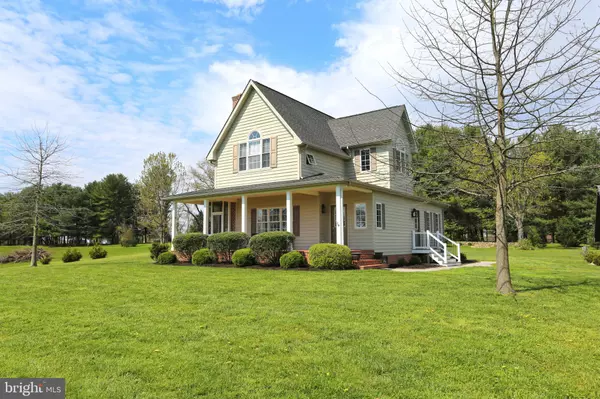For more information regarding the value of a property, please contact us for a free consultation.
Key Details
Sold Price $605,000
Property Type Single Family Home
Sub Type Detached
Listing Status Sold
Purchase Type For Sale
Square Footage 2,510 sqft
Price per Sqft $241
Subdivision None Available
MLS Listing ID MDHR245580
Sold Date 08/21/20
Style Colonial,Farmhouse/National Folk
Bedrooms 4
Full Baths 2
HOA Y/N N
Abv Grd Liv Area 1,610
Originating Board BRIGHT
Year Built 2004
Annual Tax Amount $3,374
Tax Year 2019
Lot Size 3.170 Acres
Acres 3.17
Property Description
Country living at it's finest! Amazing Setting! Amazing Property! Perfectly manicured and maintained Farmhouse style colonial with exceptional outbuildings situated on 3 of the most picturesque acres in all of Darlington! Built in 2004 by Bill Matthews Custom Homes dripping with quality and charm, this home has open concept living, wrap around and screened porches, lots of natural light, hardwood floors through out, 1st floor Living Room can easily be converted to 1st Floor Bedroom and is connected to full bath! Fully finished lower level with 4th Bedroom, walk up and recent hardscaped patio. 50 year architectural shingles, hardiplank siding, beautiful brick work are just a few of the details you'll notice to know the sellers did not spare expense in the build. Separately metered 50 x 60 workshop with Office, Kitchen , 14' ceilings, 12x12 bay doors, dual fuel HVAC, 2 story Amish built post and beam barn and additional w car carriage barn. Circular paved driveway, plenty of parking and stone wall are just a few of the unique character traits. PERFECT PROPERTY FOR BUSINESS OWNER, CAR ENTHUSIAST, CARPENTER ETC. **ADJOINING 17.21 Acre lot, 1 building right & Perc approved, also available for sale!!!! BUY BOTH AS A PACKAGE, Build another home, use for hunting, crops, livestock, horses, homesteading etc. Some seller financing may be an option!
Location
State MD
County Harford
Zoning AG
Rooms
Other Rooms Living Room, Dining Room, Bedroom 2, Bedroom 3, Kitchen, Family Room, Bedroom 1
Basement Fully Finished, Improved, Walkout Stairs, Windows
Main Level Bedrooms 1
Interior
Interior Features Breakfast Area, Ceiling Fan(s), Dining Area, Family Room Off Kitchen, Floor Plan - Open, Kitchen - Country, Upgraded Countertops
Hot Water Electric
Heating Forced Air
Cooling Central A/C
Flooring Hardwood, Carpet
Equipment Dryer - Front Loading, Exhaust Fan, Refrigerator, Stove, Washer - Front Loading, Water Heater
Fireplace Y
Appliance Dryer - Front Loading, Exhaust Fan, Refrigerator, Stove, Washer - Front Loading, Water Heater
Heat Source Electric, Propane - Owned
Laundry Lower Floor
Exterior
Garage Additional Storage Area, Oversized, Garage Door Opener
Garage Spaces 10.0
Utilities Available Propane
Waterfront N
Water Access N
Roof Type Architectural Shingle
Accessibility None
Total Parking Spaces 10
Garage Y
Building
Story 2
Sewer On Site Septic
Water Well
Architectural Style Colonial, Farmhouse/National Folk
Level or Stories 2
Additional Building Above Grade, Below Grade
New Construction N
Schools
School District Harford County Public Schools
Others
Senior Community No
Tax ID 1305060869
Ownership Fee Simple
SqFt Source Assessor
Acceptable Financing Cash, Conventional, FHA, VA
Listing Terms Cash, Conventional, FHA, VA
Financing Cash,Conventional,FHA,VA
Special Listing Condition Standard
Read Less Info
Want to know what your home might be worth? Contact us for a FREE valuation!

Our team is ready to help you sell your home for the highest possible price ASAP

Bought with Heather A Schafer Adkins • Long & Foster Real Estate, Inc.
GET MORE INFORMATION




