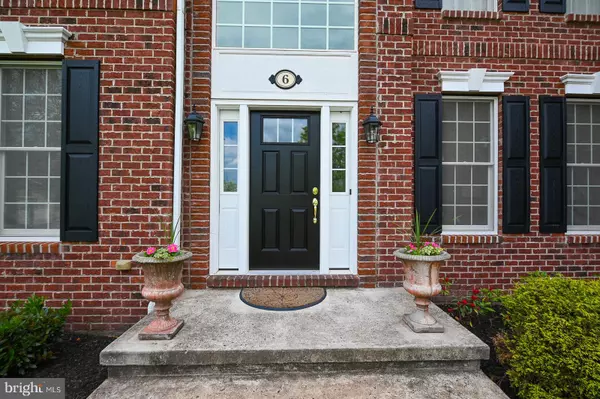For more information regarding the value of a property, please contact us for a free consultation.
Key Details
Sold Price $880,000
Property Type Single Family Home
Sub Type Detached
Listing Status Sold
Purchase Type For Sale
Square Footage 4,621 sqft
Price per Sqft $190
Subdivision Providence Chase
MLS Listing ID PAMC691910
Sold Date 07/12/21
Style Colonial
Bedrooms 4
Full Baths 3
Half Baths 1
HOA Fees $83/qua
HOA Y/N Y
Abv Grd Liv Area 4,621
Originating Board BRIGHT
Year Built 2007
Annual Tax Amount $13,498
Tax Year 2020
Lot Size 0.939 Acres
Acres 0.94
Lot Dimensions 63.00 x 0.00
Property Description
Exceptional, Grand Brick Front Colonial on level cul-de-sac lot only available due to seller relocating. Huge rooms, lots of windows for wonderful natural lighting throughout the home. All windows on first and second floor have been replaced within the last year, this includes all entry doors. A new roof is being installed on May 25. Wood floors, gorgeous gourmet kitchen, solarium, sunroom, first floor office, family room with wall of windows. Walk up basement, 3 car garage, totally fenced rear yard with handsome black aluminum fence, back staircase, main floor laundry, abundant custom moldings throughout. This home is conveniently located near shopping and major roads but offers the peace and quiet of a country setting. Showings begin Friday May 14, additional photos expected on 5/11, don't miss this beauty it is exquisite. appraisers see remarks below
Location
State PA
County Montgomery
Area Upper Providence Twp (10661)
Zoning RES
Rooms
Other Rooms Living Room, Dining Room, Bedroom 2, Bedroom 3, Bedroom 4, Kitchen, Family Room, Bedroom 1, Sun/Florida Room, Solarium
Basement Full
Interior
Hot Water Natural Gas
Heating Forced Air
Cooling Central A/C
Fireplaces Number 1
Heat Source Natural Gas
Exterior
Garage Built In, Garage - Side Entry, Garage Door Opener, Inside Access, Oversized
Garage Spaces 9.0
Amenities Available Basketball Courts, Tot Lots/Playground
Water Access N
Accessibility None
Attached Garage 3
Total Parking Spaces 9
Garage Y
Building
Story 2
Sewer Public Sewer
Water Public
Architectural Style Colonial
Level or Stories 2
Additional Building Above Grade, Below Grade
New Construction N
Schools
Middle Schools Spring-Frd
High Schools Spring-Ford Shs 9Th Grade Center
School District Spring-Ford Area
Others
Senior Community No
Tax ID 61-00-03613-307
Ownership Fee Simple
SqFt Source Assessor
Special Listing Condition Standard
Read Less Info
Want to know what your home might be worth? Contact us for a FREE valuation!

Our team is ready to help you sell your home for the highest possible price ASAP

Bought with Julie A. Strickler • RE/MAX Of Reading
GET MORE INFORMATION




