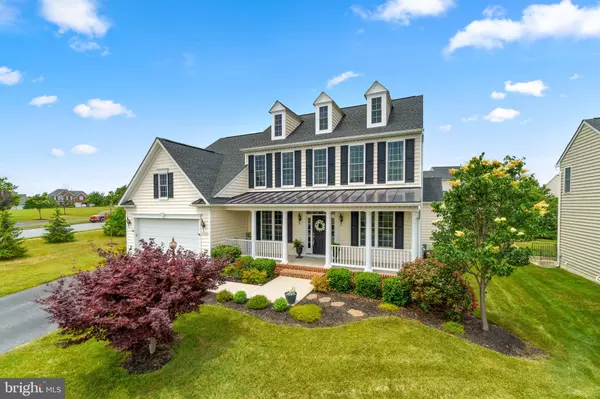For more information regarding the value of a property, please contact us for a free consultation.
Key Details
Sold Price $740,000
Property Type Single Family Home
Sub Type Detached
Listing Status Sold
Purchase Type For Sale
Square Footage 2,796 sqft
Price per Sqft $264
Subdivision Woodlands At Nottingham
MLS Listing ID MDCR2008516
Sold Date 06/29/22
Style Colonial
Bedrooms 4
Full Baths 2
Half Baths 1
HOA Fees $30/ann
HOA Y/N Y
Abv Grd Liv Area 2,796
Originating Board BRIGHT
Year Built 2013
Annual Tax Amount $6,986
Tax Year 2022
Lot Size 0.305 Acres
Acres 0.3
Property Description
Welcome to 2102 Huntington Ter, located in the desirable Mount Airy community of Woodlands at Nottingham. This nine years young Catonsville Homes sits on a corner lot overlooking the community field and playground. The neighborhood has several playgrounds to enjoy! Youll enjoy the 4th of July fireworks from there or your expansive covered front porch! Inside youll find a wonderful floor plan and crown moldings throughout the main level. Cute Dining room with chair and crown moldings. Office with french doors. Expansive kitchen complete with granite countertops, island, tiled backsplash, SS appliances, gas range, exhaust fan, recessed and pendant lighting galore, dishwasher, refrigerator, double oven, butlers pantry/wine rack, and breakfast bar. Morning room with ceiling fan, shutters and door to the rear yard. The property features lots of trees and an amazing hardscape patio with firepit, sitting wall and lighting. Back inside the Family Room is open to the kitchen with WW carpeting, a gas fireplace with mantle and lots of natural light. Rounding out the main level is the 2-car garage with painted floor and a custom mudroom with convenient custom built-ins including shelving and bench, coat closet and half bathroom. Upstairs are wonderfully sized bedrooms, all with WW carpeting, a hall full bathroom with dual vanity, a very large laundry room with washer/dryer and sink. The primary bedroom suite has a large walk-in closet, ceiling fan and wonderful bath with soaking tub and tiled shower. The lower level awaits your ideas and imagination but boasts lots of storage and a walkup staircase. Pool membership is available at the Nottingham Swim Club just a short walk or bike ride away (membership is optional and not included in HOA fee advertised; please contact directly for membership information). This home simply wont last so hurry and see today!
Location
State MD
County Carroll
Zoning RESIDENTIAL
Rooms
Other Rooms Dining Room, Primary Bedroom, Bedroom 2, Bedroom 3, Bedroom 4, Kitchen, Family Room, Study, Sun/Florida Room, Laundry
Basement Full, Unfinished, Walkout Stairs
Interior
Interior Features Family Room Off Kitchen, Kitchen - Gourmet, Breakfast Area, Kitchen - Island, Kitchen - Country, Kitchen - Table Space, Dining Area, Kitchen - Eat-In, Primary Bath(s), Chair Railings, Upgraded Countertops, Crown Moldings, Window Treatments, Wood Floors, Recessed Lighting, Floor Plan - Open
Hot Water Natural Gas
Heating Central, Forced Air
Cooling Ceiling Fan(s), Central A/C
Flooring Carpet, Laminated
Fireplaces Number 1
Fireplaces Type Mantel(s), Fireplace - Glass Doors
Equipment Cooktop, Dishwasher, Disposal, Dryer, Exhaust Fan, Humidifier, Icemaker, Microwave, Oven - Double, Refrigerator, Washer
Fireplace Y
Window Features Double Pane,Screens
Appliance Cooktop, Dishwasher, Disposal, Dryer, Exhaust Fan, Humidifier, Icemaker, Microwave, Oven - Double, Refrigerator, Washer
Heat Source Natural Gas
Exterior
Exterior Feature Patio(s), Porch(es)
Garage Garage Door Opener, Garage - Front Entry
Garage Spaces 2.0
Utilities Available Cable TV Available
Amenities Available Common Grounds, Jog/Walk Path, Tot Lots/Playground, Tennis Courts
Water Access N
Roof Type Shingle
Street Surface Black Top
Accessibility None
Porch Patio(s), Porch(es)
Road Frontage City/County
Attached Garage 2
Total Parking Spaces 2
Garage Y
Building
Lot Description Corner
Story 3
Foundation Concrete Perimeter
Sewer Public Sewer
Water Public
Architectural Style Colonial
Level or Stories 3
Additional Building Above Grade, Below Grade
Structure Type 9'+ Ceilings,Dry Wall,Cathedral Ceilings
New Construction N
Schools
High Schools South Carroll
School District Carroll County Public Schools
Others
HOA Fee Include Common Area Maintenance
Senior Community No
Tax ID 0713045364
Ownership Fee Simple
SqFt Source Assessor
Security Features Motion Detectors,Sprinkler System - Indoor,Smoke Detector,Security System
Special Listing Condition Standard
Read Less Info
Want to know what your home might be worth? Contact us for a FREE valuation!

Our team is ready to help you sell your home for the highest possible price ASAP

Bought with Lisa E Kittleman • Keller Williams Integrity
GET MORE INFORMATION




