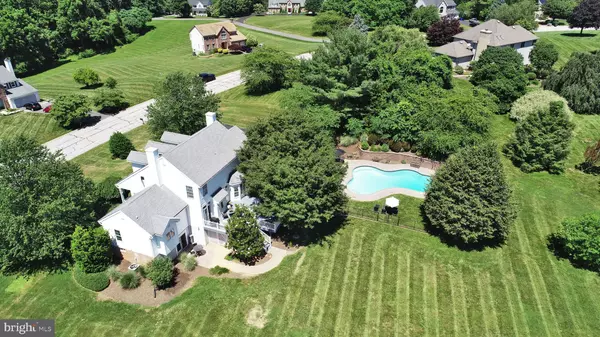For more information regarding the value of a property, please contact us for a free consultation.
Key Details
Sold Price $650,000
Property Type Single Family Home
Sub Type Detached
Listing Status Sold
Purchase Type For Sale
Square Footage 3,159 sqft
Price per Sqft $205
Subdivision Pheasant Ridge
MLS Listing ID MDHR2000428
Sold Date 08/16/21
Style Cape Cod
Bedrooms 5
Full Baths 3
Half Baths 1
HOA Fees $2/ann
HOA Y/N Y
Abv Grd Liv Area 2,086
Originating Board BRIGHT
Year Built 1996
Annual Tax Amount $4,560
Tax Year 2020
Lot Size 2.070 Acres
Acres 2.07
Property Description
Please submit best and final offers by 6 pm today-Monday 6/28. This custom built sprawling Cape Cod in prestigious Forest Hill checks boxes you didn't even know you had! Sitting on over 2 acres, on a quiet cul-de-sac, this beautiful home is perfect for indoor and outdoor living. You will be wowed by the gorgeous in-ground, concrete pool and spa nestled in a mature, professionally landscaped outdoor retreat with a 2 tiered deck and patio. That is only the beginning! The welcoming front porch leads to an open floor plan including a beautiful eat-in kitchen and bright living room with a fireplace. The numerous custom features include 9ft ceilings, farmhouse and crown molding, granite counters and island, charming pocket doors and abundant windows that fill this home with natural light. A first floor owner's suite with cathedral ceilings, walk-in closet and full bath with soaking tub really sets this home apart. The second floor has 4 bedrooms with much character, ample closet space and a stunning bathroom with a frameless glass shower and water closet. The lower level begs for entertaining, including a fully finished bonus room with new laminate flooring made for game night, a huge theater/bar room with walk-out to a patio and full bath make this the place for gatherings! This home is an absolute delight-don't blink, it won't last long!
Location
State MD
County Harford
Zoning AG
Rooms
Other Rooms Living Room, Dining Room, Primary Bedroom, Bedroom 2, Bedroom 3, Bedroom 4, Kitchen, Family Room, Bedroom 1, Recreation Room, Bonus Room, Primary Bathroom, Full Bath, Half Bath
Basement Other, Fully Finished, Outside Entrance, Walkout Level
Main Level Bedrooms 1
Interior
Interior Features Kitchen - Eat-In, Chair Railings, Family Room Off Kitchen, Kitchen - Island, Primary Bath(s), Recessed Lighting
Hot Water Propane
Heating Forced Air
Cooling Central A/C
Flooring Hardwood, Ceramic Tile, Carpet
Fireplaces Number 1
Fireplaces Type Gas/Propane
Equipment Central Vacuum
Fireplace Y
Window Features Double Hung,Double Pane
Appliance Central Vacuum
Heat Source Propane - Owned
Laundry Main Floor
Exterior
Exterior Feature Deck(s), Patio(s), Porch(es)
Garage Garage - Side Entry, Garage Door Opener
Garage Spaces 1.0
Fence Decorative, Invisible, Partially
Pool Concrete, In Ground, Pool/Spa Combo, Saltwater
Waterfront N
Water Access N
Roof Type Architectural Shingle
Accessibility None
Porch Deck(s), Patio(s), Porch(es)
Attached Garage 1
Total Parking Spaces 1
Garage Y
Building
Story 3
Sewer Septic Exists
Water Well
Architectural Style Cape Cod
Level or Stories 3
Additional Building Above Grade, Below Grade
Structure Type 9'+ Ceilings,Cathedral Ceilings
New Construction N
Schools
Elementary Schools Forest Hill
Middle Schools North Harford
High Schools North Harford
School District Harford County Public Schools
Others
Pets Allowed Y
Senior Community No
Tax ID 1303249700
Ownership Fee Simple
SqFt Source Assessor
Security Features Security System
Acceptable Financing Cash, Conventional, FHA, VA
Horse Property N
Listing Terms Cash, Conventional, FHA, VA
Financing Cash,Conventional,FHA,VA
Special Listing Condition Standard
Pets Description No Pet Restrictions
Read Less Info
Want to know what your home might be worth? Contact us for a FREE valuation!

Our team is ready to help you sell your home for the highest possible price ASAP

Bought with Daniel McGhee • Keller Williams Gateway LLC
GET MORE INFORMATION




