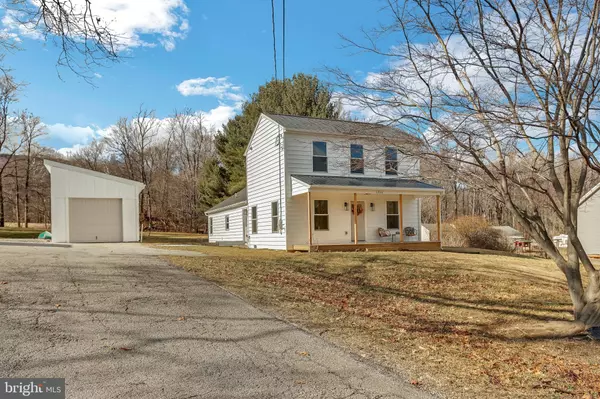For more information regarding the value of a property, please contact us for a free consultation.
Key Details
Sold Price $360,000
Property Type Single Family Home
Sub Type Detached
Listing Status Sold
Purchase Type For Sale
Square Footage 1,853 sqft
Price per Sqft $194
Subdivision None Available
MLS Listing ID MDFR2014240
Sold Date 03/22/22
Style Colonial
Bedrooms 3
Full Baths 2
HOA Y/N N
Abv Grd Liv Area 1,853
Originating Board BRIGHT
Year Built 1890
Annual Tax Amount $2,083
Tax Year 2021
Lot Size 1.090 Acres
Acres 1.09
Property Description
Dreams really do come true!! This home has been mostly rebuilt with a licensed contractor keeping everything up to code and permitted. As you walk through you can tell the workmanship is top-notch. All the things you have been searching for are right here. That huge kitchen with a center island and upscale quartz countertop, it's here! Always wanted a farm table? Now you have a spot for it. Upscale lighting throughout and the beautiful luxury plank flooring, it's here! Two queen size bedrooms with ceiling fans, big closets, and a gorgeous full bath are on the main level. There is also a bonus room perfect for a home office or gym and a first-floor laundry. Head up the grand staircase that leads to the private primary suite and bath. You know that walk-in closet you have been dreaming of? It's here! The primary bath is amazing!!! It has his and her sinks and an oversize shower. Upstairs there is also a bonus space that makes a perfect reading nook, or home office. The basement has an entrance outside. It is where all the utilities are. This space was renovated perfectly. It works well for storage too. Wait there is even more, a huge oversized garage. The electrical panel inside has 90- amps available to add electricity to the garage if desired. There is a shed and a place to store your firewood. The 1.09 acres lot is level and perfect for cornhole, family BBQs and all kinds of playtime. The trampoline conveys too. There are new windows, a new well pressure tank and a whole lot more. Did I forget to mention, Catoctin Mountain, hiking trails, and Cunningham Falls are right out your front door. Easy access to Route 15 and main street Thurmont. This one is a keeper. FYI- There is no lead base paint in this house. House has had a complete renovation.
Location
State MD
County Frederick
Zoning R1
Rooms
Other Rooms Primary Bedroom, Bedroom 2, Kitchen, Family Room, Laundry, Storage Room, Bathroom 1, Bathroom 3, Bonus Room, Primary Bathroom
Basement Outside Entrance, Unfinished, Other
Main Level Bedrooms 2
Interior
Interior Features Ceiling Fan(s), Combination Dining/Living, Combination Kitchen/Dining, Combination Kitchen/Living, Entry Level Bedroom, Family Room Off Kitchen, Floor Plan - Open, Kitchen - Island, Pantry, Primary Bath(s), Recessed Lighting, Stall Shower, Tub Shower, Upgraded Countertops, Walk-in Closet(s), Kitchen - Country, Kitchen - Eat-In
Hot Water Electric
Heating Forced Air, Heat Pump - Electric BackUp
Cooling Heat Pump(s), Central A/C
Flooring Luxury Vinyl Plank, Tile/Brick
Equipment Dishwasher, Energy Efficient Appliances, Exhaust Fan, Icemaker, Oven/Range - Electric, Oven - Self Cleaning, Range Hood, Refrigerator, Stainless Steel Appliances, Water Dispenser
Fireplace N
Window Features Double Pane,Energy Efficient
Appliance Dishwasher, Energy Efficient Appliances, Exhaust Fan, Icemaker, Oven/Range - Electric, Oven - Self Cleaning, Range Hood, Refrigerator, Stainless Steel Appliances, Water Dispenser
Heat Source Electric
Laundry Main Floor
Exterior
Garage Garage - Front Entry, Oversized
Garage Spaces 6.0
Utilities Available Cable TV
Water Access N
Roof Type Architectural Shingle
Accessibility Level Entry - Main, Other
Total Parking Spaces 6
Garage Y
Building
Lot Description Cleared, Front Yard, Level, Not In Development
Story 3
Foundation Concrete Perimeter, Slab
Sewer On Site Septic
Water Well
Architectural Style Colonial
Level or Stories 3
Additional Building Above Grade, Below Grade
New Construction N
Schools
School District Frederick County Public Schools
Others
Senior Community No
Tax ID 1115341327
Ownership Fee Simple
SqFt Source Assessor
Acceptable Financing Cash, Conventional, FHA, VA, USDA
Listing Terms Cash, Conventional, FHA, VA, USDA
Financing Cash,Conventional,FHA,VA,USDA
Special Listing Condition Standard
Read Less Info
Want to know what your home might be worth? Contact us for a FREE valuation!

Our team is ready to help you sell your home for the highest possible price ASAP

Bought with Lisa Jagger • Long & Foster Real Estate, Inc.
GET MORE INFORMATION




