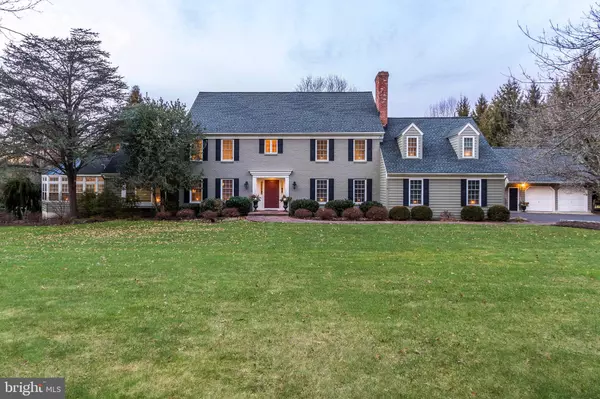For more information regarding the value of a property, please contact us for a free consultation.
Key Details
Sold Price $1,200,000
Property Type Single Family Home
Sub Type Detached
Listing Status Sold
Purchase Type For Sale
Square Footage 4,211 sqft
Price per Sqft $284
Subdivision Hidden Valley
MLS Listing ID PABU520700
Sold Date 06/18/21
Style Colonial
Bedrooms 5
Full Baths 3
HOA Y/N N
Abv Grd Liv Area 4,211
Originating Board BRIGHT
Year Built 1988
Annual Tax Amount $13,494
Tax Year 2021
Lot Size 2.130 Acres
Acres 2.13
Lot Dimensions 0.00 x 0.00
Property Description
Beautiful upscale home located on 2+ acres in the lovely neighborhood of Hidden Valley. This two-story brick home offers an outstanding floor plan with hardwood floors, tall windows and multiple doors leading out to large deck areas. Natural light flows into the formal living room with fireplace and a formal dining room. An open family room with 2 story beamed ceilings offers a wall of windows with a huge floor to ceiling stone fireplace perfect for family gatherings. Off the family room is an amazing all window solarium with brick floors and a bar. The bright chefs kitchen has a large center island, concrete wood counters, breakfast bar seating and an informal dining area. This first floor also offers a bedroom and full bath perfect for an in-law or aupair suite. The second floor features a huge bright master suite with high ceilings, sitting area, walk in closet, large vanity and a beautiful master bath with glass shower and separate soaking tub. Adjoining the master suite is an additional room that is currently being used as an in-home office. There are an additional 3 well sized bedrooms and an updated full bath. The finished lower level is a walk out with a wall of sliding doors onto a covered terrace. This level has a media/game room and a separate exercise room as well as a large work shop area and plenty of storage. The beautiful multi level decks have a retractable awning for seasonal enjoyment all overlooking the lovely free form pool/spa and manicured lawns and gardens. The home also includes a 3 car attached garage as well as a carriage house with a 2 car garage and additional storage areas. Located in the Blue Ribbon New Hope-Solebury School District. 30 minutes to Princeton, 50 minutes to Philadelphia and 70 minutes to New York City.
Location
State PA
County Bucks
Area Solebury Twp (10141)
Zoning R2
Rooms
Basement Daylight, Full, Interior Access, Outside Entrance, Partially Finished, Shelving, Walkout Level, Windows, Workshop
Main Level Bedrooms 1
Interior
Interior Features Bar, Butlers Pantry, Carpet, Ceiling Fan(s), Crown Moldings, Exposed Beams, Family Room Off Kitchen, Floor Plan - Traditional, Formal/Separate Dining Room, Kitchen - Eat-In, Kitchen - Island, Kitchen - Table Space, Recessed Lighting, Skylight(s), Soaking Tub, Stall Shower, Tub Shower, Upgraded Countertops, Walk-in Closet(s), Water Treat System, Wet/Dry Bar, Wood Stove
Hot Water Electric
Heating Heat Pump - Oil BackUp
Cooling Central A/C
Flooring Carpet, Hardwood
Fireplaces Number 2
Fireplaces Type Fireplace - Glass Doors, Stone
Equipment Built-In Microwave, Built-In Range, Cooktop, Dishwasher, Disposal, Dryer - Electric, Dryer - Front Loading, Extra Refrigerator/Freezer, Icemaker, Oven - Self Cleaning, Oven - Single, Oven - Wall, Oven/Range - Gas, Refrigerator, Stove, Washer, Water Heater
Fireplace Y
Appliance Built-In Microwave, Built-In Range, Cooktop, Dishwasher, Disposal, Dryer - Electric, Dryer - Front Loading, Extra Refrigerator/Freezer, Icemaker, Oven - Self Cleaning, Oven - Single, Oven - Wall, Oven/Range - Gas, Refrigerator, Stove, Washer, Water Heater
Heat Source Oil
Laundry Main Floor
Exterior
Exterior Feature Deck(s), Patio(s)
Parking Features Garage - Side Entry, Garage Door Opener, Inside Access
Garage Spaces 10.0
Pool Fenced, Heated, Pool/Spa Combo
Utilities Available Cable TV
Water Access N
Roof Type Asphalt,Pitched
Accessibility None
Porch Deck(s), Patio(s)
Attached Garage 3
Total Parking Spaces 10
Garage Y
Building
Lot Description Backs to Trees, Cleared, Front Yard, Landscaping, Level, Private, Rear Yard, SideYard(s)
Story 2
Sewer On Site Septic
Water Well
Architectural Style Colonial
Level or Stories 2
Additional Building Above Grade, Below Grade
Structure Type 2 Story Ceilings,Beamed Ceilings
New Construction N
Schools
School District New Hope-Solebury
Others
Senior Community No
Tax ID 41-008-012-010
Ownership Fee Simple
SqFt Source Estimated
Security Features Carbon Monoxide Detector(s),Security System,Smoke Detector
Acceptable Financing Cash, Conventional
Listing Terms Cash, Conventional
Financing Cash,Conventional
Special Listing Condition Standard
Read Less Info
Want to know what your home might be worth? Contact us for a FREE valuation!

Our team is ready to help you sell your home for the highest possible price ASAP

Bought with Linda P Danese • Kurfiss Sotheby's International Realty
GET MORE INFORMATION




